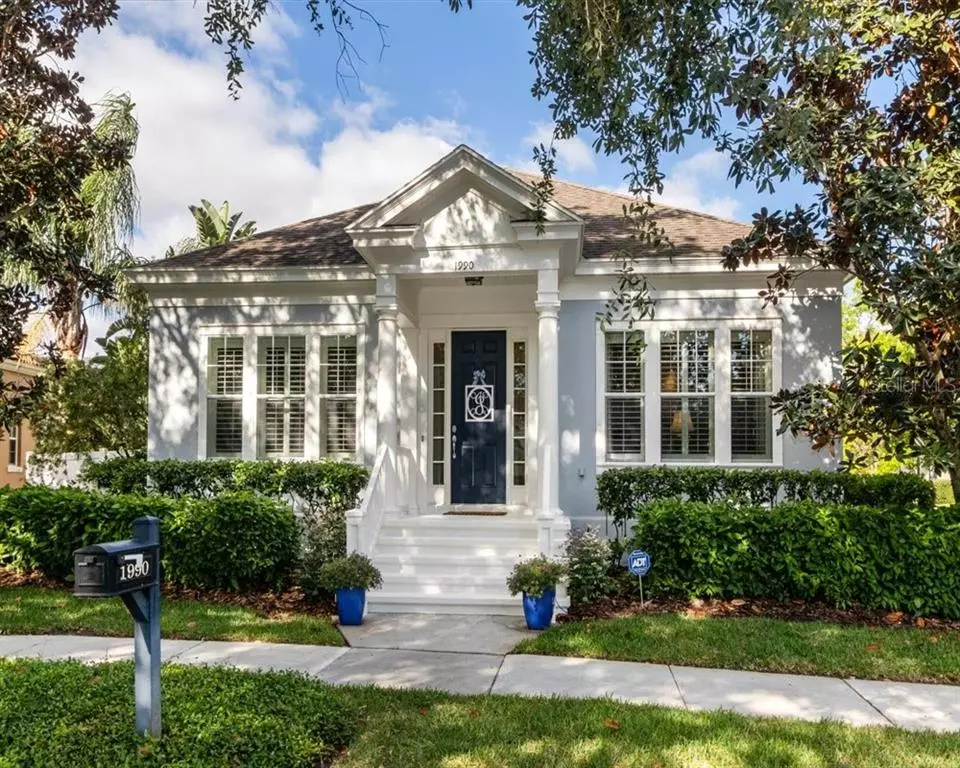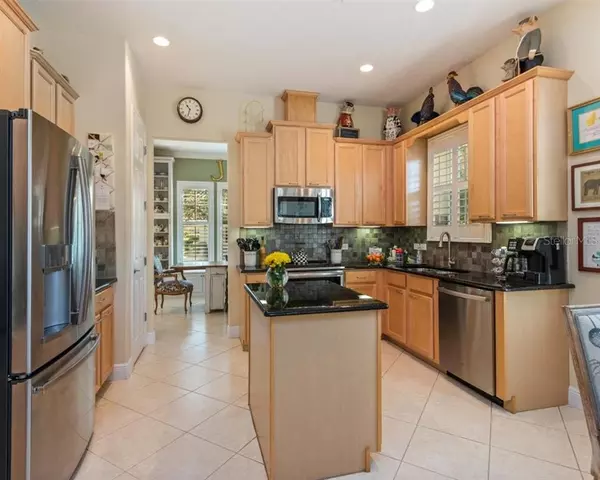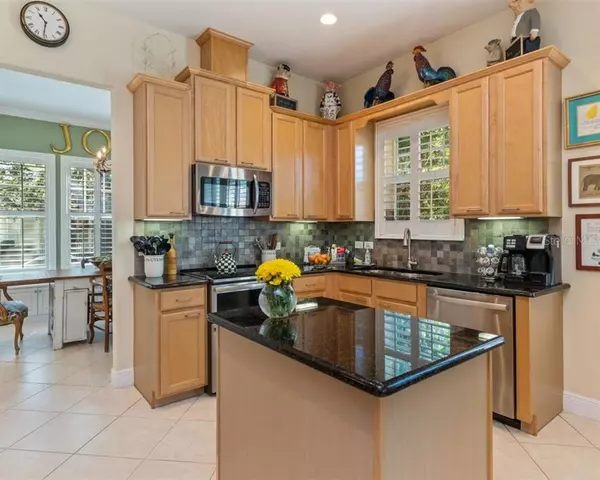$625,000
$619,900
0.8%For more information regarding the value of a property, please contact us for a free consultation.
3 Beds
2 Baths
2,223 SqFt
SOLD DATE : 05/19/2020
Key Details
Sold Price $625,000
Property Type Single Family Home
Sub Type Single Family Residence
Listing Status Sold
Purchase Type For Sale
Square Footage 2,223 sqft
Price per Sqft $281
Subdivision Baldwin Park
MLS Listing ID O5855577
Sold Date 05/19/20
Bedrooms 3
Full Baths 2
Construction Status Financing
HOA Fees $33
HOA Y/N Yes
Year Built 2004
Annual Tax Amount $7,499
Lot Size 8,712 Sqft
Acres 0.2
Property Description
Premium Baldwin Park location, this single story home has been lovingly and meticulously taken care of. It is located just steps from the Upper Union playground, Grace Hopper Hall community pool & fitness center, the Village Center with all its cafes, shopping, Publix and CVS, and both of schools, Baldwin Park Elementary & Glenridge Middle. This beautifully upgraded 3 bedroom, 2 bathroom home sits on a large Corner lot with an Oasis of a backyard complete with lush tropical foliage and your very own private Pool! Recent upgrades include: New exterior paint, (2019). Custom built-in cabinetry in the formal living, dining and family rooms, in addition, organized closets through-out all closets. New stainless steel refrigerator, (2019). New stainless steel double oven and sleek glass-top range, (2019). New stainless steel microwave, (2019). New stainless steel dishwasher, (2019). In the laundry room there are new, LG Washer and Dryer, (2019), along with a laundry tub & lots of storage. New, Lenox, top of the line Air Conditioning, (2019) and new re-surfacing of pool with Quartzite, (2020). Other fine finishes include: granite counter-tops, crown molding, plantation shutters, tray ceiling, and upgraded chandelier in the dining room and throughout to highlight your fine art, and an electric fireplace in the living room to enjoy those cool evenings. No detail has been left out. This home has an abundance of windows allowing natural light to filter in giving the home a light airy feel. Finally, covered lanai opens to a large fenced yard where you will enjoy the tropical foliage, custom landscape lighting, and your own personal salt Pool that is ready for everyone to enjoy. Welcome Home.
Location
State FL
County Orange
Community Baldwin Park
Zoning PD
Rooms
Other Rooms Inside Utility
Interior
Interior Features Ceiling Fans(s), Crown Molding, Kitchen/Family Room Combo, Open Floorplan, Solid Surface Counters, Split Bedroom, Tray Ceiling(s), Walk-In Closet(s)
Heating Central
Cooling Central Air
Flooring Carpet, Ceramic Tile
Fireplaces Type Electric, Living Room
Fireplace true
Appliance Convection Oven, Dishwasher, Disposal, Dryer, Microwave, Range, Refrigerator, Washer
Laundry Inside, Laundry Room
Exterior
Exterior Feature Fence, French Doors, Irrigation System, Lighting, Rain Gutters, Sidewalk, Sprinkler Metered
Garage Alley Access, Driveway, Garage Door Opener
Garage Spaces 2.0
Fence Vinyl
Pool Child Safety Fence, In Ground, Pool Sweep, Salt Water, Self Cleaning
Community Features Deed Restrictions, Fitness Center, Park, Playground, Pool, Sidewalks
Utilities Available Cable Available, Cable Connected, Phone Available, Sprinkler Meter, Sprinkler Recycled, Street Lights, Underground Utilities
Amenities Available Clubhouse, Fitness Center, Park, Playground
Waterfront false
Roof Type Shingle
Parking Type Alley Access, Driveway, Garage Door Opener
Attached Garage true
Garage true
Private Pool Yes
Building
Lot Description Corner Lot
Story 1
Entry Level One
Foundation Slab
Lot Size Range Up to 10,889 Sq. Ft.
Sewer Public Sewer
Water Public
Architectural Style Colonial
Structure Type Stucco
New Construction false
Construction Status Financing
Schools
Elementary Schools Baldwin Park Elementary
Middle Schools Glenridge Middle
High Schools Winter Park High
Others
Pets Allowed Yes
Senior Community No
Ownership Fee Simple
Monthly Total Fees $66
Acceptable Financing Cash, Conventional, FHA, VA Loan
Membership Fee Required Required
Listing Terms Cash, Conventional, FHA, VA Loan
Special Listing Condition None
Read Less Info
Want to know what your home might be worth? Contact us for a FREE valuation!

Our team is ready to help you sell your home for the highest possible price ASAP

© 2024 My Florida Regional MLS DBA Stellar MLS. All Rights Reserved.
Bought with REGAL R.E. PROFESSIONALS LLC

"Molly's job is to find and attract mastery-based agents to the office, protect the culture, and make sure everyone is happy! "






