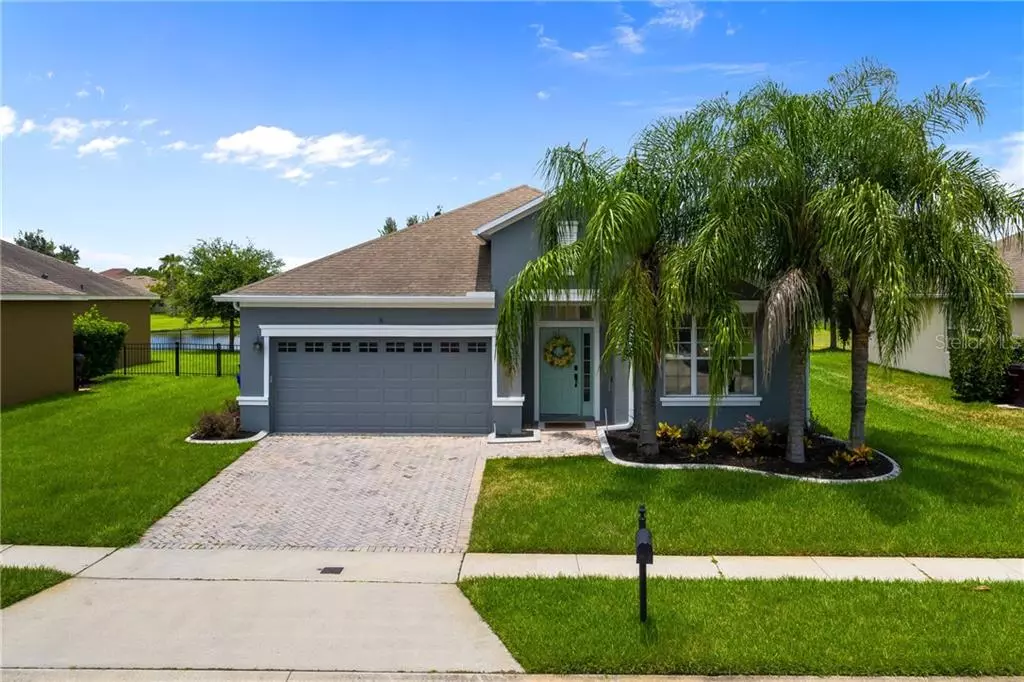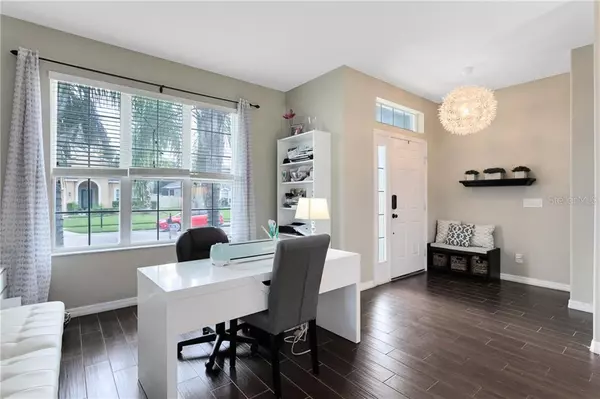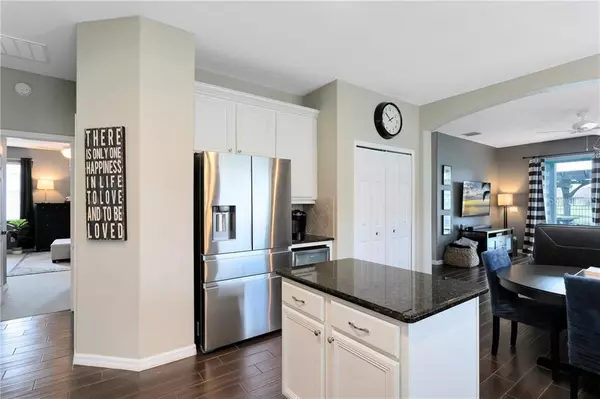$276,000
$289,000
4.5%For more information regarding the value of a property, please contact us for a free consultation.
4 Beds
2 Baths
1,938 SqFt
SOLD DATE : 08/21/2020
Key Details
Sold Price $276,000
Property Type Single Family Home
Sub Type Single Family Residence
Listing Status Sold
Purchase Type For Sale
Square Footage 1,938 sqft
Price per Sqft $142
Subdivision Esprit Ph 01
MLS Listing ID O5878394
Sold Date 08/21/20
Bedrooms 4
Full Baths 2
Construction Status Appraisal,Financing,Inspections
HOA Fees $74/ann
HOA Y/N Yes
Year Built 2006
Annual Tax Amount $1,391
Lot Size 7,840 Sqft
Acres 0.18
Lot Dimensions 68x116
Property Description
Welcome home to the quiet community of ESPRIT! This stunning community features a clubhouse with pool, playground with tot-lot, walking trails and more. The ‘more' being this absolutely stunning and wonderfully maintained 4 bedroom, 2 bathroom home with paver driveway, making it the perfect home for your growing family! The entry area welcomes you into the lovely family area with formal dining where you'll promptly notice the brand new flooring. The kitchen is one that the family chef will absolutely adore, including a center island, lots of storage and plenty of counter space, as well as closet pantry and BRAND new refrigerator. Just beyond the kitchen is the living room with lovely views of the backyard and pond via the sliding glass doors. Spacious master suite is nice and bright, featuring a glorious master bathroom boasting dual vanities, a soaking tub and stand alone shower with water closet! Enjoy the scenic backyard with serene views of a community pond and the security of a fence. The little ones and pets have a great place to enjoy the warm florida weather while parents can relax on the covered patio and fire up the grill while entertaining friends and family. With all this space and community features, what more could you ask for?
Location
State FL
County Osceola
Community Esprit Ph 01
Zoning SPUD
Interior
Interior Features Ceiling Fans(s), Eat-in Kitchen, High Ceilings, Kitchen/Family Room Combo, Living Room/Dining Room Combo, Solid Surface Counters, Solid Wood Cabinets, Split Bedroom, Stone Counters
Heating Central
Cooling Central Air
Flooring Carpet, Tile
Fireplace false
Appliance Dishwasher, Dryer, Electric Water Heater, Microwave, Range, Refrigerator, Washer, Wine Refrigerator
Laundry Inside, Laundry Room
Exterior
Exterior Feature Fence, Irrigation System, Rain Gutters, Sliding Doors
Garage Spaces 2.0
Fence Other
Community Features Playground, Pool
Utilities Available Electricity Connected, Public
Waterfront Description Pond
View Y/N 1
View Water
Roof Type Shingle
Porch Patio
Attached Garage true
Garage true
Private Pool No
Building
Lot Description City Limits, Sidewalk, Paved
Entry Level One
Foundation Slab
Lot Size Range Up to 10,889 Sq. Ft.
Sewer Public Sewer
Water Public
Structure Type Block
New Construction false
Construction Status Appraisal,Financing,Inspections
Others
Pets Allowed Yes
Senior Community No
Ownership Fee Simple
Monthly Total Fees $74
Acceptable Financing Cash, Conventional, FHA, VA Loan
Membership Fee Required Required
Listing Terms Cash, Conventional, FHA, VA Loan
Special Listing Condition None
Read Less Info
Want to know what your home might be worth? Contact us for a FREE valuation!

Our team is ready to help you sell your home for the highest possible price ASAP

© 2024 My Florida Regional MLS DBA Stellar MLS. All Rights Reserved.
Bought with ABRAHAM LEGACY REALTY INC
"Molly's job is to find and attract mastery-based agents to the office, protect the culture, and make sure everyone is happy! "






