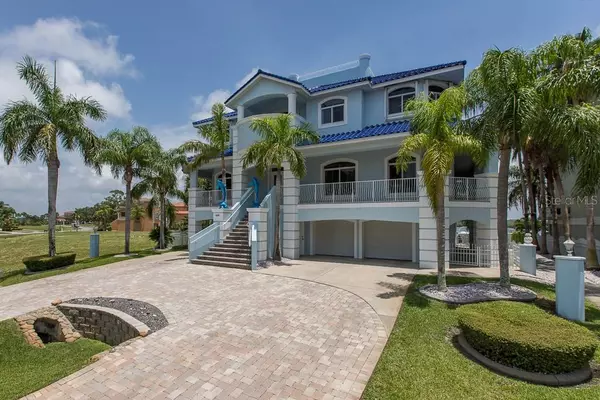$1,325,000
$1,375,000
3.6%For more information regarding the value of a property, please contact us for a free consultation.
6 Beds
4 Baths
3,846 SqFt
SOLD DATE : 10/16/2020
Key Details
Sold Price $1,325,000
Property Type Single Family Home
Sub Type Single Family Residence
Listing Status Sold
Purchase Type For Sale
Square Footage 3,846 sqft
Price per Sqft $344
Subdivision Harborpointe
MLS Listing ID W7824777
Sold Date 10/16/20
Bedrooms 6
Full Baths 4
Construction Status Appraisal,Financing,Inspections
HOA Fees $244/qua
HOA Y/N Yes
Year Built 2002
Annual Tax Amount $16,041
Lot Size 0.350 Acres
Acres 0.35
Property Description
Take a moment to take in all the features of this Harborpointe masterpiece with incredible views of the Cotee River and the Gulf of Mexico is spectacular. The property is so serene yet the location has easy access to everything, conveniently located in the premier 24-hour manned gated neighborhood where you can walk or ride golf cart to stores, parks, waterfront restaurants and bars which are located just down the street. This home is built with entertaining in mind with generous covered patio space in the oversized screened in pool area able to accommodate large groups. The professionally landscaped yard surrounding the luxurious pool and spa area reminds you that you are indeed in a tropical paradise. The wide open floor plan greets you once you go through the double entry doors with space for family gatherings and large dinner parties. The custom built kitchen was designed with the aspiring chef in mind with beautiful hardwood cabinets, quartz countertops, stainless steel appliances, and a oversized butlers pantry. The home boasts a master bedroom fit for a king with a spacious sitting area with views of the river and the gulf. The master bathroom would make any queen feel as if she was enjoying a premium spa with the oversized shower and spa tub. Let's not forget to mention the private balcony overlooking the river. Then for those days you want to take in the best view in the house take the spiral staircase to the private top deck and just stare in awe of the miles of views you can see. There are 5 other bedrooms and 3 bathrooms for anyone's growing family and to be able to work from home. There is residential elevator to aid in the transport of groceries and convenience to different levels. This home is equipped with a garage built for all your toys as well as room for 4 cars and a private 16,000lb boat lift directly behind your home. If you are looking for your own masterfully created and designed piece of paradise look no further. Come Home
Location
State FL
County Pasco
Community Harborpointe
Zoning PUD
Interior
Interior Features Built-in Features, Ceiling Fans(s), Crown Molding, High Ceilings, Living Room/Dining Room Combo, Solid Surface Counters, Solid Wood Cabinets, Stone Counters, Thermostat
Heating Central
Cooling Central Air
Flooring Carpet, Ceramic Tile
Fireplace true
Appliance Cooktop, Dishwasher, Dryer, Microwave, Range Hood, Refrigerator, Washer
Exterior
Exterior Feature Balcony, Fence, Hurricane Shutters, Irrigation System, Lighting
Garage Garage Door Opener, Split Garage, Under Building, Workshop in Garage
Garage Spaces 4.0
Pool Gunite, In Ground
Utilities Available BB/HS Internet Available, Cable Connected, Electricity Connected, Sewer Connected, Sprinkler Meter, Street Lights, Underground Utilities, Water Connected
Waterfront true
Waterfront Description Gulf/Ocean,River Front
View Y/N 1
Water Access 1
Water Access Desc Gulf/Ocean,River
Roof Type Tile
Parking Type Garage Door Opener, Split Garage, Under Building, Workshop in Garage
Attached Garage true
Garage true
Private Pool Yes
Building
Story 3
Entry Level Three Or More
Foundation Slab
Lot Size Range 1/4 to less than 1/2
Sewer Public Sewer
Water Public
Structure Type Block
New Construction false
Construction Status Appraisal,Financing,Inspections
Others
Pets Allowed Yes
Senior Community No
Pet Size Extra Large (101+ Lbs.)
Ownership Fee Simple
Monthly Total Fees $244
Acceptable Financing Cash, Conventional
Membership Fee Required Required
Listing Terms Cash, Conventional
Special Listing Condition None
Read Less Info
Want to know what your home might be worth? Contact us for a FREE valuation!

Our team is ready to help you sell your home for the highest possible price ASAP

© 2024 My Florida Regional MLS DBA Stellar MLS. All Rights Reserved.
Bought with WEICHERT, REALTORS - EQUITY

"Molly's job is to find and attract mastery-based agents to the office, protect the culture, and make sure everyone is happy! "






