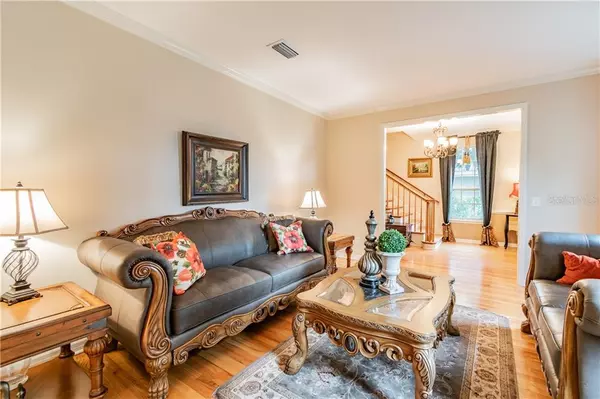$669,000
$669,000
For more information regarding the value of a property, please contact us for a free consultation.
3 Beds
3 Baths
2,549 SqFt
SOLD DATE : 08/14/2020
Key Details
Sold Price $669,000
Property Type Single Family Home
Sub Type Single Family Residence
Listing Status Sold
Purchase Type For Sale
Square Footage 2,549 sqft
Price per Sqft $262
Subdivision Comstock Park
MLS Listing ID O5874548
Sold Date 08/14/20
Bedrooms 3
Full Baths 2
Half Baths 1
HOA Y/N No
Year Built 1990
Annual Tax Amount $6,225
Lot Size 7,840 Sqft
Acres 0.18
Lot Dimensions 50x157
Property Description
Located on the brick streets in the heart of Winter Park, this 3-bedroom, 2.5-bathroom home is not to be missed. The home features a formal living room, a family room with a wood-burning fireplace, and a formal dining room. The kitchen boasts wood cabinetry, granite counters, and stainless steel appliances. The breakfast nook features French doors leading to a covered bricked patio, which overlooks the backyard. Upstairs, you will find a spacious master suite with a beautiful master bath, including walk-in closets, a large shower, and Jacuzzi tub. Additionally upstairs, you will find two more bedrooms with multiple windows making it light and bright. These rooms share a full bath with dual sinks. The upstairs laundry room is spacious and includes ample storage. This home is conveniently located to everything Winter Park has to offer, and is a must-see.
Location
State FL
County Orange
Community Comstock Park
Zoning R-1A
Rooms
Other Rooms Breakfast Room Separate, Family Room, Formal Dining Room Separate, Formal Living Room Separate, Inside Utility, Storage Rooms
Interior
Interior Features Built-in Features, Ceiling Fans(s), Dry Bar, Eat-in Kitchen, Solid Surface Counters, Solid Wood Cabinets, Tray Ceiling(s), Walk-In Closet(s), Window Treatments
Heating Central, Electric
Cooling Central Air, Zoned
Flooring Ceramic Tile, Wood
Fireplaces Type Family Room, Wood Burning
Fireplace true
Appliance Built-In Oven, Cooktop, Dishwasher, Disposal, Dryer, Refrigerator, Washer, Wine Refrigerator
Laundry Laundry Room, Upper Level
Exterior
Exterior Feature Fence, French Doors, Irrigation System
Garage Circular Driveway
Garage Spaces 2.0
Fence Wood
Utilities Available Cable Available, Electricity Connected, Underground Utilities
Waterfront false
Roof Type Shingle
Parking Type Circular Driveway
Attached Garage false
Garage true
Private Pool No
Building
Lot Description City Limits, Street Brick
Entry Level Two
Foundation Slab
Lot Size Range Up to 10,889 Sq. Ft.
Sewer Public Sewer
Water Public
Architectural Style Traditional
Structure Type Cement Siding,Wood Frame
New Construction false
Schools
Elementary Schools Lakemont Elem
Middle Schools Maitland Middle
High Schools Winter Park High
Others
Pets Allowed Yes
Senior Community No
Ownership Fee Simple
Acceptable Financing Cash, Conventional, FHA, VA Loan
Membership Fee Required None
Listing Terms Cash, Conventional, FHA, VA Loan
Special Listing Condition None
Read Less Info
Want to know what your home might be worth? Contact us for a FREE valuation!

Our team is ready to help you sell your home for the highest possible price ASAP

© 2024 My Florida Regional MLS DBA Stellar MLS. All Rights Reserved.
Bought with RE/MAX ASSURED

"Molly's job is to find and attract mastery-based agents to the office, protect the culture, and make sure everyone is happy! "






