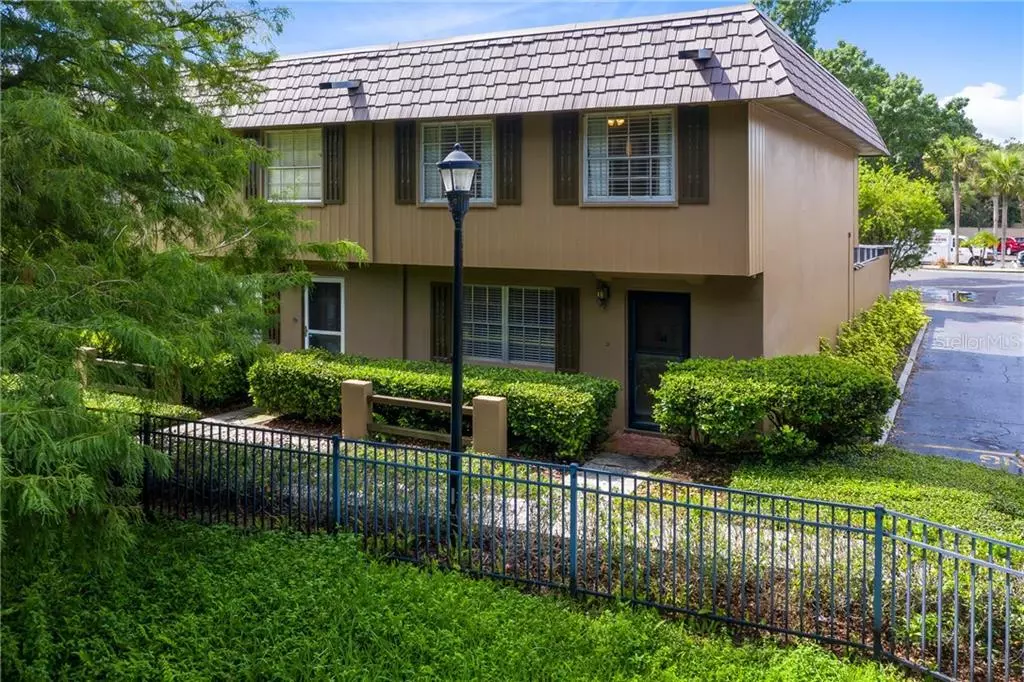$245,000
$245,000
For more information regarding the value of a property, please contact us for a free consultation.
3 Beds
2 Baths
1,400 SqFt
SOLD DATE : 08/21/2020
Key Details
Sold Price $245,000
Property Type Townhouse
Sub Type Townhouse
Listing Status Sold
Purchase Type For Sale
Square Footage 1,400 sqft
Price per Sqft $175
Subdivision Brandywine Dubsdread East
MLS Listing ID O5871165
Sold Date 08/21/20
Bedrooms 3
Full Baths 1
Half Baths 1
HOA Fees $345/mo
HOA Y/N Yes
Year Built 1968
Annual Tax Amount $2,891
Lot Size 871 Sqft
Acres 0.02
Property Description
Multiple offers- Highest and Best by 6/29/20 at 5:00PM This spacious, 3 bedroom, College Park townhouse is beautifully upgraded and has been lovingly maintained by its current owner. Much larger than the typical units in the highly coveted Brandywine Dusbsdread community, this 1400 square foot home is warm and inviting with bright and airy living spaces. The beautiful kitchen, with granite countertops, stainless steel appliances, and countertop bar, flows seamlessly into the dining area and through french doors into the private, open air courtyard, perfect for entertaining or relaxing. Spacious master suite directly overlooks the serene pond and offers views of the golf course and pool. A short evening stroll across the golf course will lead you to the historic Tap Room restaurant and Edgewater Drive, featuring all the restaurants, shopping, and vibrant festivals that make College Park such an attractive place to live.
Location
State FL
County Orange
Community Brandywine Dubsdread East
Zoning R-3A/T/W
Rooms
Other Rooms Family Room
Interior
Interior Features Ceiling Fans(s), Eat-in Kitchen, Stone Counters, Thermostat, Window Treatments
Heating Central
Cooling Central Air
Flooring Laminate, Tile
Fireplace false
Appliance Dishwasher, Electric Water Heater, Microwave, Range, Refrigerator
Laundry Laundry Closet, Outside
Exterior
Exterior Feature French Doors, Sidewalk
Garage Common
Community Features Pool, Sidewalks
Utilities Available Electricity Available, Electricity Connected, Sewer Available, Sewer Connected, Water Available, Water Connected
Waterfront false
View Y/N 1
View Golf Course, Pool, Trees/Woods, Water
Roof Type Built-Up
Parking Type Common
Garage false
Private Pool No
Building
Lot Description Near Golf Course, On Golf Course
Story 2
Entry Level Two
Foundation Slab
Lot Size Range Up to 10,889 Sq. Ft.
Sewer Public Sewer
Water Public
Structure Type Block,Stucco
New Construction false
Schools
Elementary Schools Princeton Elem
Middle Schools College Park Middle
High Schools Edgewater High
Others
Pets Allowed Yes
HOA Fee Include Pool,Maintenance Structure,Pool
Senior Community No
Ownership Fee Simple
Monthly Total Fees $345
Acceptable Financing Cash, Conventional, FHA, VA Loan
Membership Fee Required Required
Listing Terms Cash, Conventional, FHA, VA Loan
Special Listing Condition None
Read Less Info
Want to know what your home might be worth? Contact us for a FREE valuation!

Our team is ready to help you sell your home for the highest possible price ASAP

© 2024 My Florida Regional MLS DBA Stellar MLS. All Rights Reserved.
Bought with KELLER WILLIAMS AT THE PARKS

"Molly's job is to find and attract mastery-based agents to the office, protect the culture, and make sure everyone is happy! "






