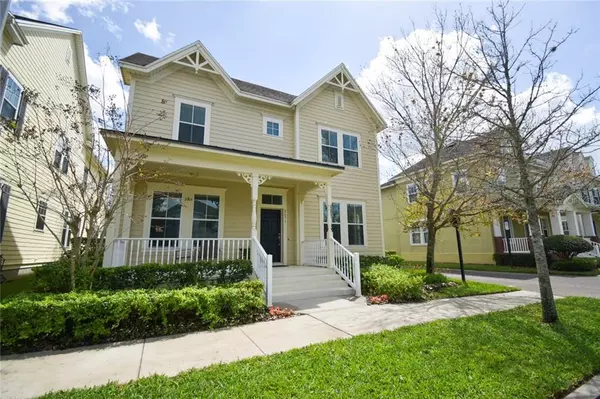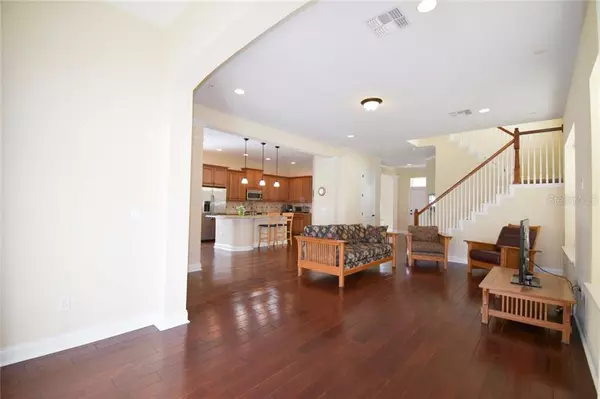$619,000
$619,000
For more information regarding the value of a property, please contact us for a free consultation.
4 Beds
3 Baths
2,627 SqFt
SOLD DATE : 05/14/2020
Key Details
Sold Price $619,000
Property Type Single Family Home
Sub Type Single Family Residence
Listing Status Sold
Purchase Type For Sale
Square Footage 2,627 sqft
Price per Sqft $235
Subdivision Baldwin Park
MLS Listing ID O5853456
Sold Date 05/14/20
Bedrooms 4
Full Baths 2
Half Baths 1
Construction Status Appraisal,Financing,Inspections
HOA Fees $33
HOA Y/N Yes
Year Built 2010
Annual Tax Amount $8,062
Lot Size 5,227 Sqft
Acres 0.12
Property Description
Absolutely gorgeous David Weekly McDowell floor plan! Large front porch offers plenty of room to sit and enjoy the lovely views of the pond and park. Front door opens to a beautifully appointed first floor with all hardwood floors. When you first walk into this home, you’ll find a nice sized foyer with an open, formal dining room to the right; cozy den with French doors to the left; beautiful kitchen with 42” maple glazed cabinets, granite counters and natural tumbled marble back-splash. The kitchen overlooks a generously sized family room with French door views of the over-sized backyard. Upstairs is the master suite with 15’ x 7’ master closet and neutral master bathroom. Three additional bedrooms, hallway bathroom and laundry room are also upstairs. Two-car garage and large driveway finish off this superb home. Schedule your private showing today.
Location
State FL
County Orange
Community Baldwin Park
Zoning PD
Interior
Interior Features Cathedral Ceiling(s), Eat-in Kitchen, Kitchen/Family Room Combo, Solid Wood Cabinets, Stone Counters, Vaulted Ceiling(s), Walk-In Closet(s)
Heating Central
Cooling Central Air
Flooring Carpet, Ceramic Tile, Hardwood
Fireplace false
Appliance Cooktop, Dishwasher, Disposal, Electric Water Heater, Microwave, Range, Refrigerator
Laundry Inside, Laundry Room
Exterior
Exterior Feature Fence, French Doors
Garage Driveway, Garage Door Opener, Garage Faces Rear, Off Street, On Street
Garage Spaces 2.0
Fence Vinyl
Community Features Boat Ramp, Fitness Center, Irrigation-Reclaimed Water, Park, Playground, Pool, Sidewalks
Utilities Available Cable Available, Fire Hydrant, Public, Sprinkler Meter, Street Lights, Underground Utilities
Waterfront false
Roof Type Shingle
Parking Type Driveway, Garage Door Opener, Garage Faces Rear, Off Street, On Street
Attached Garage true
Garage true
Private Pool No
Building
Lot Description Corner Lot, Sidewalk, Paved
Entry Level Two
Foundation Slab
Lot Size Range Up to 10,889 Sq. Ft.
Sewer Public Sewer
Water Public
Structure Type Block,Vinyl Siding,Wood Frame
New Construction false
Construction Status Appraisal,Financing,Inspections
Schools
Elementary Schools Audubon Park K-8
Middle Schools Glenridge Middle
High Schools Winter Park High
Others
Pets Allowed Yes
Senior Community No
Ownership Fee Simple
Monthly Total Fees $66
Acceptable Financing Cash, Conventional
Membership Fee Required Required
Listing Terms Cash, Conventional
Special Listing Condition None
Read Less Info
Want to know what your home might be worth? Contact us for a FREE valuation!

Our team is ready to help you sell your home for the highest possible price ASAP

© 2024 My Florida Regional MLS DBA Stellar MLS. All Rights Reserved.
Bought with WEICHERT REALTORS HALLMARK PROPERTIES

"Molly's job is to find and attract mastery-based agents to the office, protect the culture, and make sure everyone is happy! "






