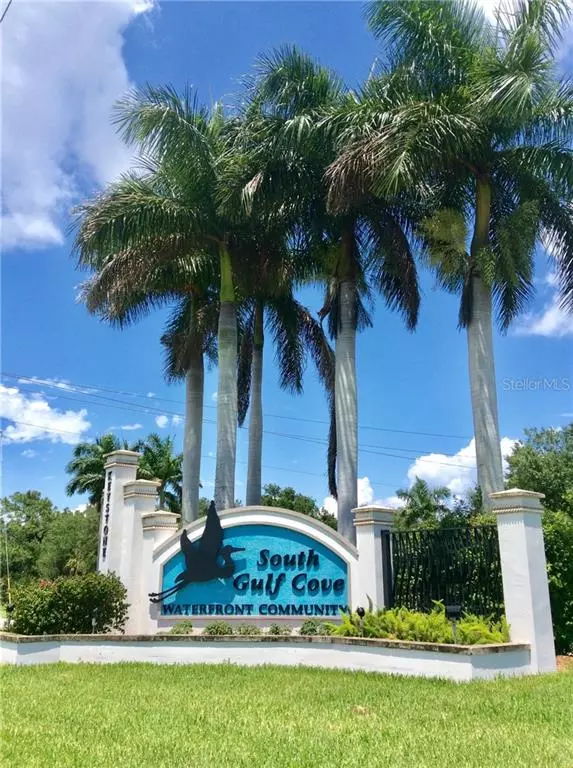$274,000
$275,900
0.7%For more information regarding the value of a property, please contact us for a free consultation.
3 Beds
2 Baths
2,375 SqFt
SOLD DATE : 09/08/2020
Key Details
Sold Price $274,000
Property Type Single Family Home
Sub Type Single Family Residence
Listing Status Sold
Purchase Type For Sale
Square Footage 2,375 sqft
Price per Sqft $115
Subdivision Port Charlotte Sec 081
MLS Listing ID A4469181
Sold Date 09/08/20
Bedrooms 3
Full Baths 2
Construction Status Inspections
HOA Y/N No
Year Built 2006
Annual Tax Amount $2,521
Lot Size 10,454 Sqft
Acres 0.24
Property Description
An amazing property to call home ,located in the beautiful community of South Gulf Cove . Luxury throughout ,beautiful ceilings ,light fixtures ,custom bathrooms and faucets, open concept ,crown moldings large kitchen storage room ,new gorgeous granite countertops replaced in 2018 double built-in oven , water heater replaced in 2016 , air conditioner handler coils and motor completly replaced in 217 , outside unit capacitors and switches replaced just over 2 years , refrigerant replaced with R407C IN 2017 ,new paint inside and out in 2019 ,Terminix termite control contract with Massey Services since home was built , current American Home Shield home warranty trasferable to new owners,covers all major systems including A/C , Water Heater , Plumbing etc .Bonus room with endless possibilities, office,game room ,art room etc ,connected to the huge paved patio area with an incredible hot tub to spend summer evenings with family and friends .Central vacuum system for an easy clean up after gatherings. With the house comes a connected back up generator in case of an emergency power outage from a storm and also hurricane shutters super easy to install. This home is conveniently located near stunning Englewood beaches , Boca Grand, and Port Charlotte shopping and dining.
This piece of Paradise is available for a new family today, do not wait until is gone .
Location
State FL
County Charlotte
Community Port Charlotte Sec 081
Zoning RSF3.5
Rooms
Other Rooms Bonus Room, Family Room, Formal Dining Room Separate, Formal Living Room Separate, Inside Utility
Interior
Interior Features Cathedral Ceiling(s), Ceiling Fans(s), Central Vaccum, Crown Molding, Eat-in Kitchen, High Ceilings, Kitchen/Family Room Combo, Open Floorplan, Stone Counters, Thermostat, Tray Ceiling(s), Walk-In Closet(s), Window Treatments
Heating Central, Electric
Cooling Central Air
Flooring Carpet, Ceramic Tile, Laminate
Fireplace false
Appliance Built-In Oven, Cooktop, Dishwasher, Disposal, Dryer, Electric Water Heater, Ice Maker, Microwave, Refrigerator, Washer, Water Filtration System
Laundry Laundry Room
Exterior
Exterior Feature Hurricane Shutters, Irrigation System, Sliding Doors
Garage Spaces 2.0
Utilities Available BB/HS Internet Available, Cable Available, Electricity Connected, Sewer Connected, Sprinkler Meter
Roof Type Shingle
Attached Garage true
Garage true
Private Pool No
Building
Story 1
Entry Level One
Foundation Slab
Lot Size Range Up to 10,889 Sq. Ft.
Sewer Public Sewer
Water Public
Structure Type Block,Stucco
New Construction false
Construction Status Inspections
Schools
Elementary Schools Myakka River Elementary
Middle Schools L.A. Ainger Middle
High Schools Lemon Bay High
Others
Senior Community No
Ownership Fee Simple
Acceptable Financing Cash, Conventional, FHA, VA Loan
Membership Fee Required None
Listing Terms Cash, Conventional, FHA, VA Loan
Special Listing Condition None
Read Less Info
Want to know what your home might be worth? Contact us for a FREE valuation!

Our team is ready to help you sell your home for the highest possible price ASAP

© 2025 My Florida Regional MLS DBA Stellar MLS. All Rights Reserved.
Bought with RE/MAX PALM PCS
"Molly's job is to find and attract mastery-based agents to the office, protect the culture, and make sure everyone is happy! "






