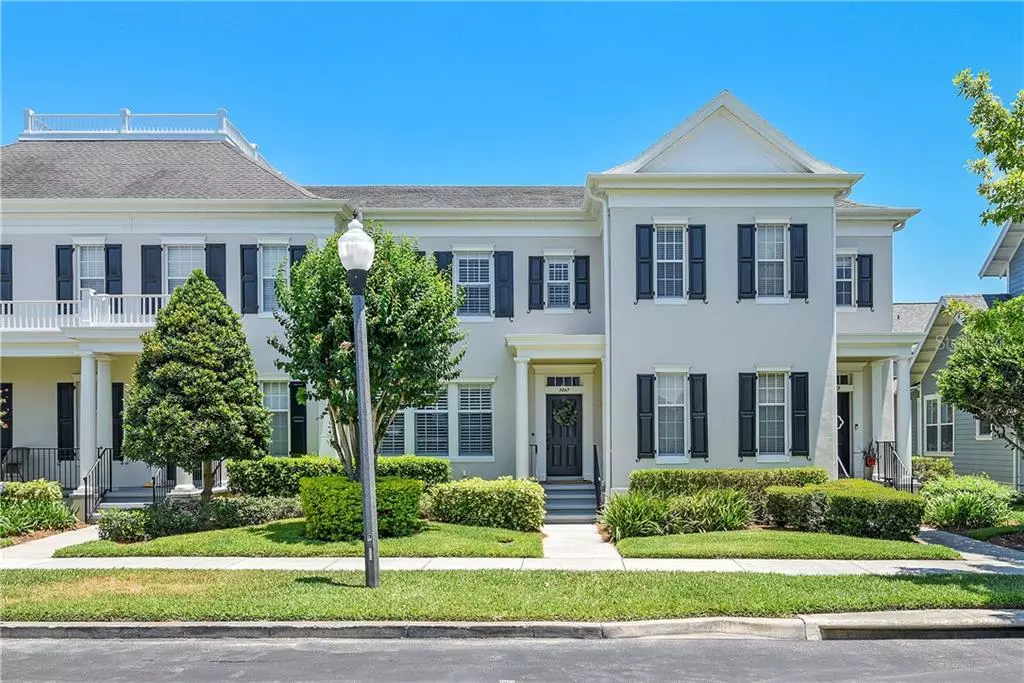$425,000
$425,000
For more information regarding the value of a property, please contact us for a free consultation.
3 Beds
3 Baths
1,632 SqFt
SOLD DATE : 06/09/2020
Key Details
Sold Price $425,000
Property Type Townhouse
Sub Type Townhouse
Listing Status Sold
Purchase Type For Sale
Square Footage 1,632 sqft
Price per Sqft $260
Subdivision Baldwin Park
MLS Listing ID O5866054
Sold Date 06/09/20
Bedrooms 3
Full Baths 2
Half Baths 1
Condo Fees $388
HOA Fees $31
HOA Y/N Yes
Year Built 2005
Annual Tax Amount $5,393
Lot Size 2,613 Sqft
Acres 0.06
Property Description
Located on a beautiful tree lined street in the desirable neighborhood of Baldwin Park, this exquisitely updated townhome will impress from the moment you walk in the door. Nothing was missed in this 2 story, 1,632 SQFT immaculate space with 3 bedrooms, 2 full bathrooms, and 1 half bath featuring luxury vinyl tile flooring throughout, gorgeously updated kitchen, and top to bottom premium finishings. Upon entry a formal dining room or large living space is to your left leading you to the gorgeously upgraded kitchen with quartz counter tops, new cabinet and hardware, and is equipped with all Café Series new appliances. The kitchen opens to the spacious living space and breakfast nook perfect for gathering with family and friends. All three bedrooms are located on the second floor with a generous master suite including a master bathroom with dual sinks and a jack and jill bathroom connecting the other two bedrooms. All closets, including the pantry are custom designed by Closet Monkey providing optimal space. Additional upgrades include new indoor and outdoor paint, new lighting fixtures, and Yale locks on front and back doors. The back door leads you to a quiet courtyard in your private outdoor space to enjoy dining outside, relaxing, and entertaining. Enjoy all the Baldwin Park community has to offer with multiple parks, pools, exercise facilities, community festivals, and much more. Just a short stroll to the popular dining and shopping destinations, this townhome is not one to miss!
Location
State FL
County Orange
Community Baldwin Park
Zoning PD
Interior
Interior Features Crown Molding, Kitchen/Family Room Combo, Solid Wood Cabinets, Stone Counters, Walk-In Closet(s)
Heating Central
Cooling Central Air
Flooring Vinyl
Furnishings Unfurnished
Fireplace false
Appliance Built-In Oven, Dishwasher, Disposal, Microwave, Refrigerator
Laundry Inside, Laundry Closet
Exterior
Exterior Feature Sidewalk
Garage Garage Door Opener, Parking Pad
Garage Spaces 1.0
Fence Vinyl
Community Features Deed Restrictions, Fitness Center, Irrigation-Reclaimed Water, Park, Playground, Pool, Sidewalks, Tennis Courts, Waterfront
Utilities Available Electricity Connected, Underground Utilities, Water Connected
Amenities Available Clubhouse, Fitness Center, Park, Playground, Pool
Waterfront false
View Park/Greenbelt
Roof Type Shingle
Parking Type Garage Door Opener, Parking Pad
Attached Garage false
Garage true
Private Pool No
Building
Lot Description Level, Sidewalk, Paved
Entry Level Two
Foundation Stem Wall
Lot Size Range Up to 10,889 Sq. Ft.
Sewer Public Sewer
Water Public
Architectural Style Traditional
Structure Type Block,Stucco
New Construction false
Schools
Elementary Schools Baldwin Park Elementary
Middle Schools Glenridge Middle
High Schools Winter Park High
Others
Pets Allowed Yes
HOA Fee Include Pool,Maintenance Structure,Maintenance Grounds,Management,Pool
Senior Community No
Ownership Fee Simple
Monthly Total Fees $450
Acceptable Financing Cash, Conventional, FHA, VA Loan
Membership Fee Required Required
Listing Terms Cash, Conventional, FHA, VA Loan
Special Listing Condition None
Read Less Info
Want to know what your home might be worth? Contact us for a FREE valuation!

Our team is ready to help you sell your home for the highest possible price ASAP

© 2024 My Florida Regional MLS DBA Stellar MLS. All Rights Reserved.
Bought with KELLY PRICE & COMPANY LLC

"Molly's job is to find and attract mastery-based agents to the office, protect the culture, and make sure everyone is happy! "






