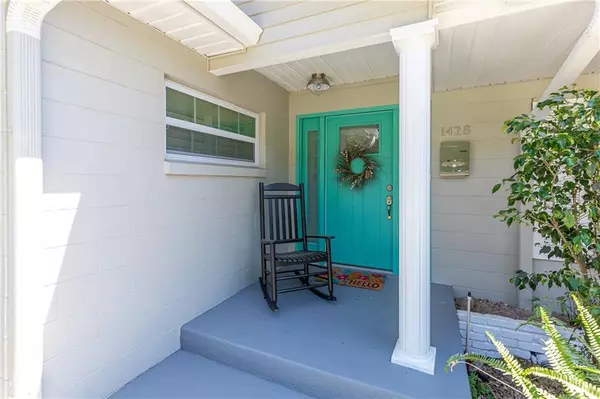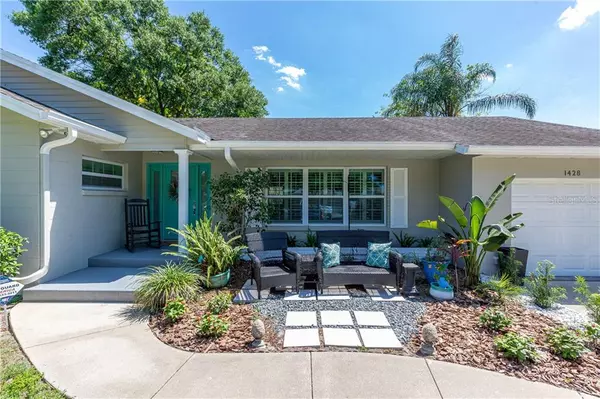$415,000
$424,900
2.3%For more information regarding the value of a property, please contact us for a free consultation.
3 Beds
2 Baths
1,896 SqFt
SOLD DATE : 06/30/2020
Key Details
Sold Price $415,000
Property Type Single Family Home
Sub Type Single Family Residence
Listing Status Sold
Purchase Type For Sale
Square Footage 1,896 sqft
Price per Sqft $218
Subdivision Ardsley Manor Sub
MLS Listing ID O5859111
Sold Date 06/30/20
Bedrooms 3
Full Baths 2
Construction Status Appraisal,Financing,Inspections
HOA Y/N No
Year Built 1954
Annual Tax Amount $3,478
Lot Size 9,147 Sqft
Acres 0.21
Lot Dimensions 75x120
Property Description
Character and charm are the perfect description for this beautifully remodeled home in College Park. The outside was just painted March 2019 and the inside in 2016. Kitchen was remodeled in 2016 with granite counters, wood cabinets, tile floor, stainless steel appliances, new refrigerator in 2019, a closet pantry, and a sweet 8 x 8 breakfast nook at the far end. Both of the bathrooms were redone in 2019. The master bath has a new vanity, tile and a new shower with a glass wall. The second bath has a tub/shower with new tile and vanity. As you enter through a new front door the living room is to your right and leads to the dining room and kitchen. A wonderful family room is behind the kitchen and opens onto the backyard. Plenty of pretty landscaping, irrigation system and room enough for a pool. The three bedrooms are to the left of the foyer and a nice big storage closet. The home boosts new windows and Plantation shutters throughout in 2016, crown molding, refinished hardwood floors, a darling patio in the front and a one car attached garage with a new water heater in 2018. The location is ideal for the upcoming Packing District, College Park Business District and Downtown Orlando. Best of all you can walk and or ride your bike to the local restaurants and social establishments.
Location
State FL
County Orange
Community Ardsley Manor Sub
Zoning R-1AA/W/RP
Rooms
Other Rooms Attic, Family Room, Formal Dining Room Separate, Formal Living Room Separate
Interior
Interior Features Ceiling Fans(s), Crown Molding, Eat-in Kitchen, Open Floorplan, Solid Wood Cabinets, Stone Counters, Walk-In Closet(s)
Heating Central, Heat Pump
Cooling Central Air
Flooring Tile, Vinyl, Wood
Furnishings Negotiable
Fireplace false
Appliance Dishwasher, Disposal, Dryer, Electric Water Heater, Microwave, Range, Range Hood, Refrigerator, Washer
Laundry In Garage
Exterior
Exterior Feature Fence, Irrigation System, Rain Gutters, Sliding Doors
Garage Driveway, Garage Door Opener, On Street
Garage Spaces 1.0
Fence Chain Link, Wood
Utilities Available BB/HS Internet Available, Cable Available, Cable Connected, Electricity Available, Electricity Connected, Phone Available, Public, Sewer Available, Sewer Connected, Water Available, Water Connected
Waterfront false
Roof Type Roof Over,Shingle
Parking Type Driveway, Garage Door Opener, On Street
Attached Garage true
Garage true
Private Pool No
Building
Lot Description City Limits, Level, Paved
Entry Level One
Foundation Crawlspace
Lot Size Range Up to 10,889 Sq. Ft.
Sewer Public Sewer
Water None
Architectural Style Ranch
Structure Type Block
New Construction false
Construction Status Appraisal,Financing,Inspections
Schools
Elementary Schools Lake Silver Elem
Middle Schools College Park Middle
High Schools Edgewater High
Others
Pets Allowed Yes
Senior Community No
Ownership Fee Simple
Acceptable Financing Cash, Conventional
Listing Terms Cash, Conventional
Special Listing Condition None
Read Less Info
Want to know what your home might be worth? Contact us for a FREE valuation!

Our team is ready to help you sell your home for the highest possible price ASAP

© 2024 My Florida Regional MLS DBA Stellar MLS. All Rights Reserved.
Bought with PREMIER SOTHEBY'S INTL. REALTY

"Molly's job is to find and attract mastery-based agents to the office, protect the culture, and make sure everyone is happy! "






