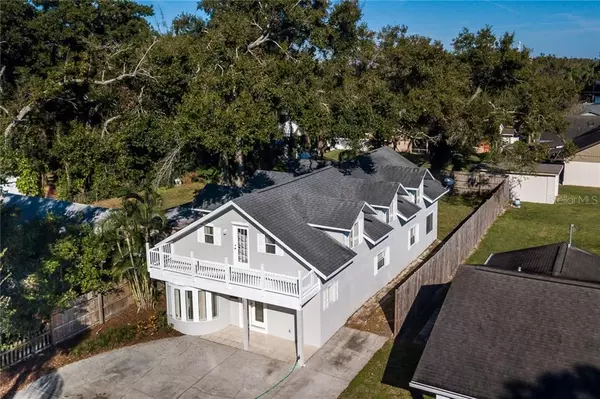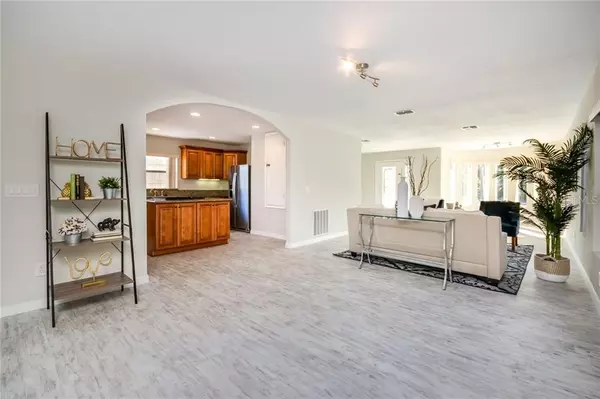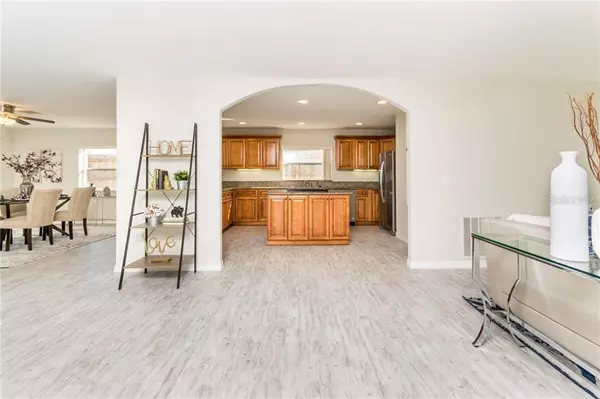$339,500
$365,000
7.0%For more information regarding the value of a property, please contact us for a free consultation.
3 Beds
3 Baths
2,306 SqFt
SOLD DATE : 06/12/2020
Key Details
Sold Price $339,500
Property Type Single Family Home
Sub Type Single Family Residence
Listing Status Sold
Purchase Type For Sale
Square Footage 2,306 sqft
Price per Sqft $147
Subdivision Glencoe Sub
MLS Listing ID O5840285
Sold Date 06/12/20
Bedrooms 3
Full Baths 2
Half Baths 1
Construction Status Appraisal,Financing,Inspections
HOA Y/N No
Year Built 2012
Annual Tax Amount $6,054
Lot Size 6,098 Sqft
Acres 0.14
Property Description
Just blocks from Lake Killarney, this bright and modern, open concept home is full of light and space. The kitchen with the large center Island is perfect for entertaining and flows nicely into the elegant family room. From the screened in lanai, there’s peaceful view of the large, private, fenced back yard. Upstairs, the attention to detail continues. Along with the Master Bedroom, there are 2 spacious bedrooms along with a private balcony. The spa like Master bath has a vanity with a double sink, a large soaker tub, and a wonderful walk-in closet. To top it off, this gorgeous home situated in the perfect Winter Park location has no HOA.
Location
State FL
County Orange
Community Glencoe Sub
Zoning R-1A
Rooms
Other Rooms Great Room
Interior
Interior Features Ceiling Fans(s), Kitchen/Family Room Combo, Living Room/Dining Room Combo, Open Floorplan, Stone Counters
Heating Central, Electric
Cooling Central Air
Flooring Concrete, Tile, Vinyl
Furnishings Unfurnished
Fireplace false
Appliance Dishwasher, Dryer, Electric Water Heater, Range, Refrigerator, Washer
Laundry Inside, Laundry Room, Upper Level
Exterior
Exterior Feature Balcony, Fence, French Doors, Sidewalk
Community Features None, Sidewalks
Utilities Available BB/HS Internet Available, Cable Available, Public, Street Lights, Water Available
Waterfront false
Roof Type Shingle
Garage false
Private Pool No
Building
Lot Description City Limits, Sidewalk, Paved
Story 2
Entry Level Two
Foundation Slab
Lot Size Range Up to 10,889 Sq. Ft.
Sewer Septic Tank
Water Public
Architectural Style Other
Structure Type Block,Stucco,Wood Frame
New Construction false
Construction Status Appraisal,Financing,Inspections
Schools
Elementary Schools Killarney Elem
Middle Schools College Park Middle
High Schools Edgewater High
Others
Pets Allowed Yes
Senior Community No
Ownership Fee Simple
Acceptable Financing Cash, Conventional
Membership Fee Required None
Listing Terms Cash, Conventional
Special Listing Condition None
Read Less Info
Want to know what your home might be worth? Contact us for a FREE valuation!

Our team is ready to help you sell your home for the highest possible price ASAP

© 2024 My Florida Regional MLS DBA Stellar MLS. All Rights Reserved.
Bought with STELLAR NON-MEMBER OFFICE

"Molly's job is to find and attract mastery-based agents to the office, protect the culture, and make sure everyone is happy! "






