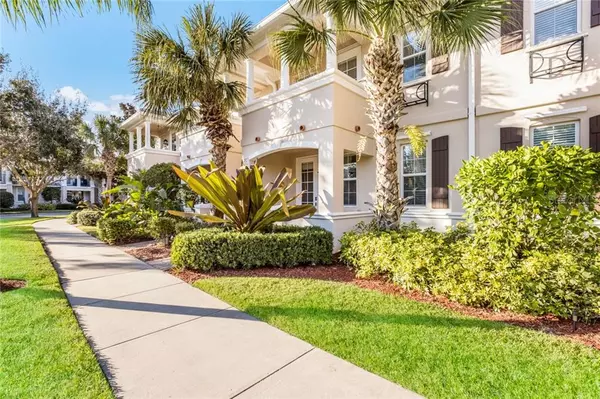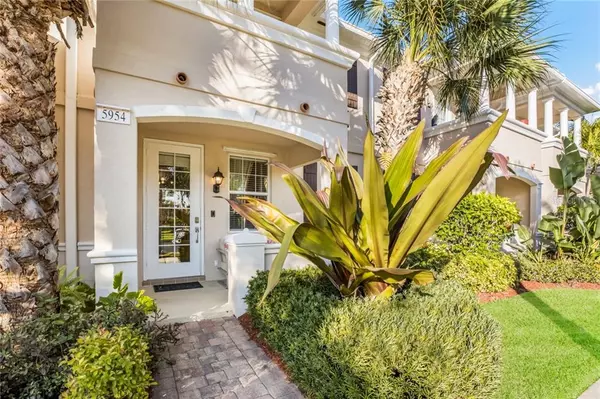$253,000
$253,000
For more information regarding the value of a property, please contact us for a free consultation.
3 Beds
3 Baths
1,652 SqFt
SOLD DATE : 05/19/2020
Key Details
Sold Price $253,000
Property Type Townhouse
Sub Type Townhouse
Listing Status Sold
Purchase Type For Sale
Square Footage 1,652 sqft
Price per Sqft $153
Subdivision San Palermo
MLS Listing ID A4457562
Sold Date 05/19/20
Bedrooms 3
Full Baths 2
Half Baths 1
Construction Status Kick Out Clause,Other Contract Contingencies
HOA Fees $208/qua
HOA Y/N Yes
Year Built 2006
Annual Tax Amount $2,243
Lot Size 1,742 Sqft
Acres 0.04
Property Description
Beautiful and well maintained 3 bedrooms and 2.5 bathrooms Townhouse in San Palermo. Great layout with OPEN FLOOR PLAN from Living room to Kitchen. Inside Laundry room with a half bath on the ground floor. Stainless Steel Appliances with beautiful single basin stainless steel sink (2019) in the kitchen.(AC unit, Washer, Dryer, Refrigerator, Range, Dishwasher, Microwave all are only approximately 2 years old) Spacious master bedroom feature with walk-in closet and private balcony. Master bathroom feature with double vanity sink + shower and bathtub. Walkable neighborhood with green space and neighborhood clubhouse. Heated pool with new lounging furniture complete with umbrellas for respite from those Florida rays perfect home for you as it is within walking distance to Nathan Benderson Park with 3 miles of trails and lake for kayaking or rowing. Great location with minutes driving distance to UTC MALL, restaurants, groceries, & shopping. Schedule your private tour today to see this beautiful property.
Location
State FL
County Sarasota
Community San Palermo
Zoning RMF3
Interior
Interior Features Ceiling Fans(s), Living Room/Dining Room Combo, Open Floorplan, Split Bedroom, Thermostat, Walk-In Closet(s)
Heating Central, Electric, Heat Pump
Cooling Central Air
Flooring Carpet, Ceramic Tile, Laminate
Fireplace false
Appliance Dishwasher, Disposal, Dryer, Electric Water Heater, Microwave, Range, Refrigerator, Washer
Exterior
Exterior Feature Balcony, Hurricane Shutters, Lighting
Parking Features Driveway, Garage Door Opener, Garage Faces Rear
Garage Spaces 1.0
Community Features Buyer Approval Required, Deed Restrictions, Pool, Sidewalks
Utilities Available BB/HS Internet Available, Cable Available, Cable Connected, Electricity Available, Electricity Connected
Roof Type Tile
Attached Garage true
Garage true
Private Pool No
Building
Story 2
Entry Level Two
Foundation Slab
Lot Size Range Up to 10,889 Sq. Ft.
Sewer Public Sewer
Water Public
Structure Type Block
New Construction false
Construction Status Kick Out Clause,Other Contract Contingencies
Schools
Elementary Schools Gocio Elementary
Middle Schools Booker Middle
High Schools Booker High
Others
Pets Allowed Breed Restrictions, Number Limit, Size Limit, Yes
HOA Fee Include Cable TV,Pool,Escrow Reserves Fund,Internet,Maintenance Structure,Maintenance Grounds,Pool
Senior Community No
Pet Size Extra Large (101+ Lbs.)
Ownership Fee Simple
Monthly Total Fees $208
Acceptable Financing Cash, Conventional, FHA
Membership Fee Required Required
Listing Terms Cash, Conventional, FHA
Num of Pet 2
Special Listing Condition None
Read Less Info
Want to know what your home might be worth? Contact us for a FREE valuation!

Our team is ready to help you sell your home for the highest possible price ASAP

© 2024 My Florida Regional MLS DBA Stellar MLS. All Rights Reserved.
Bought with BRIGHT REALTY
"Molly's job is to find and attract mastery-based agents to the office, protect the culture, and make sure everyone is happy! "






