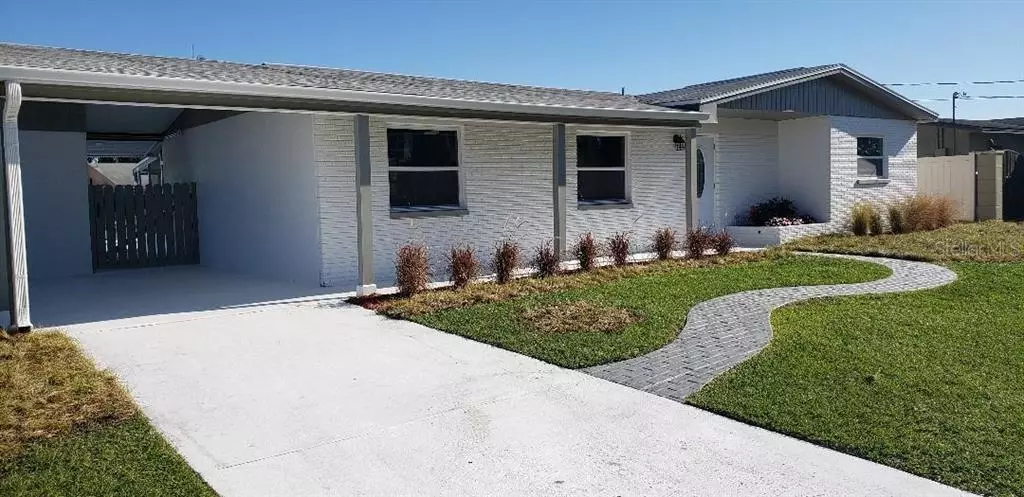$390,000
$414,000
5.8%For more information regarding the value of a property, please contact us for a free consultation.
3 Beds
2 Baths
1,399 SqFt
SOLD DATE : 04/20/2020
Key Details
Sold Price $390,000
Property Type Single Family Home
Sub Type Single Family Residence
Listing Status Sold
Purchase Type For Sale
Square Footage 1,399 sqft
Price per Sqft $278
Subdivision Tampa Shores Inc 1 Unit 2
MLS Listing ID U8071197
Sold Date 04/20/20
Bedrooms 3
Full Baths 2
Construction Status Financing,Other Contract Contingencies
HOA Fees $2/ann
HOA Y/N Yes
Year Built 1961
Annual Tax Amount $2,246
Lot Size 9,147 Sqft
Acres 0.21
Lot Dimensions 76x120
Property Description
Beautifully remodeled from top to bottom, fresh paint inside and out the roof and A/C were installed in 2016. New impact windows and doors and the home has updated pluming. You'll love the natural light from the sky lights and enjoy the new vinyl "wood look" waterproof flooring and LED lighting throughout the entire house. All new bath fixtures, including a rain shower in the master bath along with a seamless custom enclosure. The Kitchen boasts all new wood cabinetry, stainless steel appliances, and gorgeous granite counter tops. French doors lead to the enclosed patio overlooking the pool and the canal that leads to Tampa Bay. Build your own custom boat dock and outdoor oasis on the wide open water. The community has a private boat ramp and is close to shopping and Tampa International airport.
Location
State FL
County Hillsborough
Community Tampa Shores Inc 1 Unit 2
Zoning PD
Interior
Interior Features Ceiling Fans(s), Crown Molding, Eat-in Kitchen, Living Room/Dining Room Combo, Solid Wood Cabinets, Stone Counters, Thermostat
Heating Electric
Cooling Central Air
Flooring Vinyl
Fireplace false
Appliance Convection Oven, Dishwasher, Disposal, Electric Water Heater, Microwave, Range, Range Hood, Refrigerator
Laundry Laundry Room, Outside
Exterior
Exterior Feature Fence, Lighting, Rain Gutters, Sliding Doors, Storage
Parking Features Driveway
Pool Gunite, In Ground
Community Features Boat Ramp, Fishing
Utilities Available BB/HS Internet Available, Cable Available, Electricity Connected, Fiber Optics
View Y/N 1
Water Access 1
Water Access Desc Canal - Saltwater,Gulf/Ocean to Bay
View Water
Roof Type Shingle
Porch Covered, Enclosed, Rear Porch, Screened
Garage false
Private Pool Yes
Building
Lot Description Flood Insurance Required, City Limits, In County, Near Golf Course, Paved
Story 1
Entry Level One
Foundation Slab
Lot Size Range Up to 10,889 Sq. Ft.
Sewer Public Sewer
Water Public
Architectural Style Ranch
Structure Type Block,Stucco
New Construction false
Construction Status Financing,Other Contract Contingencies
Others
Pets Allowed Yes
Senior Community No
Ownership Fee Simple
Monthly Total Fees $2
Acceptable Financing Cash, Conventional, VA Loan
Membership Fee Required Optional
Listing Terms Cash, Conventional, VA Loan
Special Listing Condition None
Read Less Info
Want to know what your home might be worth? Contact us for a FREE valuation!

Our team is ready to help you sell your home for the highest possible price ASAP

© 2024 My Florida Regional MLS DBA Stellar MLS. All Rights Reserved.
Bought with COLDWELL BANKER RESIDENTIAL
"Molly's job is to find and attract mastery-based agents to the office, protect the culture, and make sure everyone is happy! "






