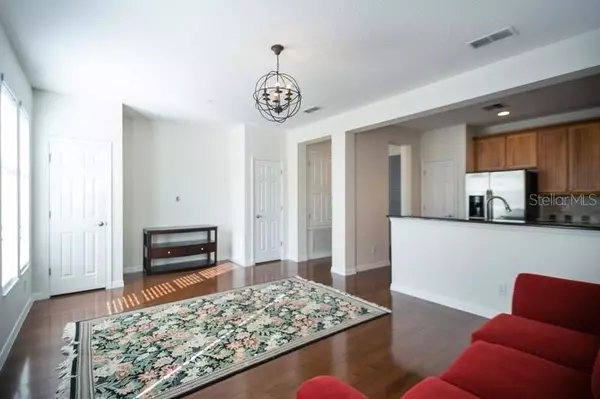$349,000
$359,000
2.8%For more information regarding the value of a property, please contact us for a free consultation.
3 Beds
3 Baths
1,632 SqFt
SOLD DATE : 01/31/2020
Key Details
Sold Price $349,000
Property Type Townhouse
Sub Type Townhouse
Listing Status Sold
Purchase Type For Sale
Square Footage 1,632 sqft
Price per Sqft $213
Subdivision Baldwin Park
MLS Listing ID O5834928
Sold Date 01/31/20
Bedrooms 3
Full Baths 2
Half Baths 1
Construction Status Inspections
HOA Fees $33
HOA Y/N Yes
Year Built 2004
Annual Tax Amount $6,010
Lot Size 2,613 Sqft
Acres 0.06
Property Description
Lovely 3 bedroom,2 1/2 bath townhouse in desirable Baldwin Park. Brand new air conditioning system installed on 12/24/2019 with transferable warranty. The home has freshly painted interior walls, beautiful wood floors downstairs, and new carpets upstairs. The floor plan for this unit makes excellent use of the space with a large living room, kitchen/family combo, and a half bath downstairs. Master bedroom and master bath, two smaller bedrooms, an additional bath, and a closet with washer and dryer are upstairs. There is a lovely landscaped private courtyard in back which is perfect for entertaining or just relaxing. Off the courtyard is a one car garage. The charming downtown area of Baldwin Park offers restaurants, boutiques, and a Publix grocery store. Enjoy the Baldwin Park lifestyle with all the amenities available, parks, pools, gyms, jogging trails, and numerous social events sponsored by the association. Listing agent is a licensed real estate agent.
Location
State FL
County Orange
Community Baldwin Park
Zoning PD
Interior
Interior Features Ceiling Fans(s), High Ceilings, Kitchen/Family Room Combo, L Dining, Stone Counters, Thermostat
Heating Central, Electric
Cooling Central Air
Flooring Carpet, Tile, Wood
Fireplace false
Appliance Dishwasher, Disposal, Dryer, Electric Water Heater, Exhaust Fan, Microwave, Range, Refrigerator, Washer
Laundry Inside, Laundry Closet
Exterior
Exterior Feature Fence, French Doors, Irrigation System, Rain Gutters, Sidewalk, Sprinkler Metered
Garage Alley Access, Garage Door Opener, On Street, Parking Pad
Garage Spaces 1.0
Community Features Association Recreation - Owned, Deed Restrictions, Park, Playground, Pool, Sidewalks, Water Access
Utilities Available BB/HS Internet Available, Electricity Connected, Public, Sewer Connected
Amenities Available Fence Restrictions, Maintenance, Park, Playground, Pool, Recreation Facilities
Waterfront false
Roof Type Shingle
Parking Type Alley Access, Garage Door Opener, On Street, Parking Pad
Attached Garage false
Garage true
Private Pool No
Building
Lot Description City Limits, Sidewalk, Paved
Story 2
Entry Level Two
Foundation Slab
Lot Size Range Up to 10,889 Sq. Ft.
Sewer Public Sewer
Water None
Architectural Style Traditional
Structure Type Block,Stucco
New Construction false
Construction Status Inspections
Schools
Elementary Schools Baldwin Park Elementary
Middle Schools Glenridge Middle
High Schools Winter Park High
Others
Pets Allowed Yes
HOA Fee Include Common Area Taxes,Pool,Maintenance Structure,Maintenance Grounds,Pool,Recreational Facilities
Senior Community No
Ownership Fee Simple
Monthly Total Fees $424
Acceptable Financing Cash, Conventional, FHA, VA Loan
Membership Fee Required Required
Listing Terms Cash, Conventional, FHA, VA Loan
Special Listing Condition None
Read Less Info
Want to know what your home might be worth? Contact us for a FREE valuation!

Our team is ready to help you sell your home for the highest possible price ASAP

© 2024 My Florida Regional MLS DBA Stellar MLS. All Rights Reserved.
Bought with COMPASS FLORIDA LLC

"Molly's job is to find and attract mastery-based agents to the office, protect the culture, and make sure everyone is happy! "






