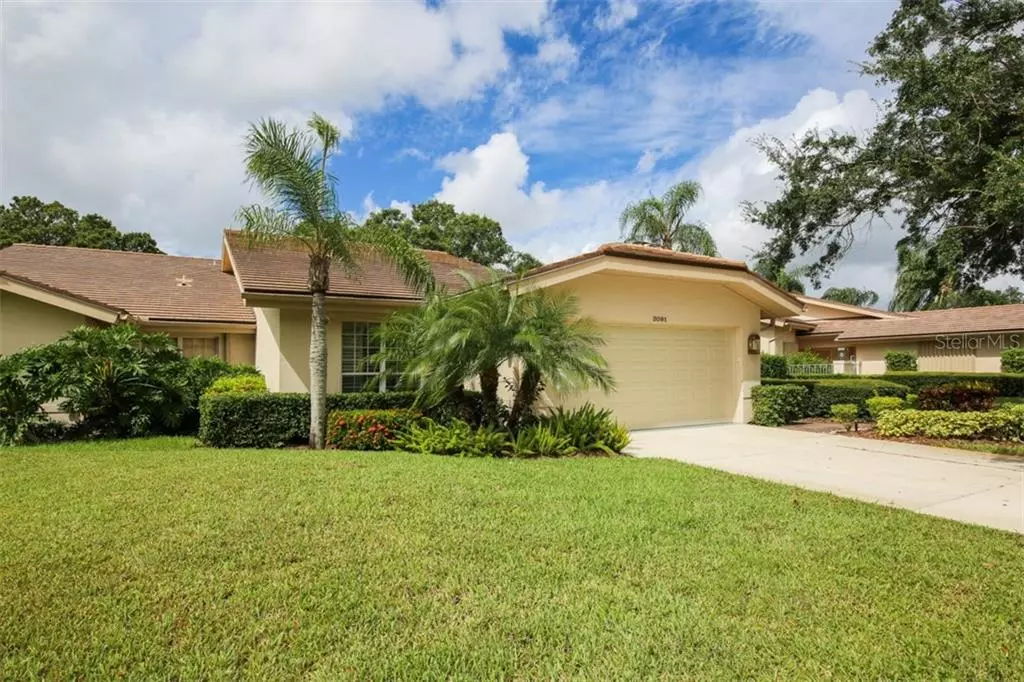$460,000
$474,000
3.0%For more information regarding the value of a property, please contact us for a free consultation.
3 Beds
2 Baths
2,608 SqFt
SOLD DATE : 12/30/2019
Key Details
Sold Price $460,000
Property Type Single Family Home
Sub Type Villa
Listing Status Sold
Purchase Type For Sale
Square Footage 2,608 sqft
Price per Sqft $176
Subdivision The Highlands Unit 5
MLS Listing ID A4448142
Sold Date 12/30/19
Bedrooms 3
Full Baths 2
Condo Fees $1,581
Construction Status Inspections,Other Contract Contingencies
HOA Fees $86/ann
HOA Y/N Yes
Year Built 1990
Annual Tax Amount $3,132
Property Description
$25,000 PRICE REDUCTION! Winding down a tunnel of trees, you discover this updated maintenance-free villa in Penshurst Park where old Florida landscapes blend with a relaxed country club lifestyle. A gated courtyard entry leads to magnificent long water vistas that stretch along the golf course fairway, just outside the spacious lanai that has been glassed in and air conditioned. The chef’s kitchen has high-end appliances housed in custom wood cabinetry, granite back splash, pullout drawers, and updated lighting illuminating the oversize island. Volume ceilings in the great room highlighted by crown molding create a spacious area to relax or entertain with a wet bar within easy reach. The master suite offers water views and the spa en suite bathroom showcases a double jetted tub and step in shower with custom glass surround. The vanity runs the length of the room, highlighted with granite, new sconce lighting, mirrors and a bidet in the water closet. Two roomy walk in closets have custom storage systems. French doors open from master suite onto the lanai. The guest bedroom is a second mini-master suite with new fixtures, vanity and lighting. Third bedroom creates a flexible living space, den/home office or comfortable room for overnight guests. 24 hour vehicle safety patrol for peace of mind. Heated community pool and spa, 3 golf courses, tennis complex and miles of walking and biking paths. Minutes to downtown Sarasota, UTC Mall for luxury shopping and dining and world class Gulf Coast beaches.
Location
State FL
County Sarasota
Community The Highlands Unit 5
Interior
Interior Features Cathedral Ceiling(s), Ceiling Fans(s), Crown Molding, High Ceilings, Kitchen/Family Room Combo, Living Room/Dining Room Combo, Open Floorplan, Solid Surface Counters, Solid Wood Cabinets, Split Bedroom, Stone Counters, Thermostat, Tray Ceiling(s), Walk-In Closet(s), Wet Bar, Window Treatments
Heating Central, Electric
Cooling Central Air
Flooring Hardwood, Tile
Furnishings Unfurnished
Fireplace false
Appliance Built-In Oven, Cooktop, Dishwasher, Disposal, Dryer, Exhaust Fan, Freezer, Ice Maker, Microwave, Refrigerator
Laundry Inside, Laundry Room
Exterior
Exterior Feature Irrigation System, Lighting, Rain Gutters, Sidewalk, Sliding Doors
Garage Driveway, Garage Door Opener, Guest
Garage Spaces 2.0
Pool Gunite, Heated, In Ground, Lighting, Outside Bath Access, Tile
Community Features Buyer Approval Required, Deed Restrictions, Fishing, Fitness Center, Golf Carts OK, Golf, Irrigation-Reclaimed Water, No Truck/RV/Motorcycle Parking, Park, Playground, Pool, Sidewalks, Tennis Courts
Utilities Available BB/HS Internet Available, Cable Available, Electricity Available, Electricity Connected, Phone Available, Public, Sewer Available, Sewer Connected, Sprinkler Well, Street Lights, Underground Utilities
Amenities Available Maintenance, Pool, Spa/Hot Tub
Waterfront false
View Y/N 1
View Golf Course, Trees/Woods, Water
Roof Type Concrete,Tile
Parking Type Driveway, Garage Door Opener, Guest
Attached Garage true
Garage true
Private Pool No
Building
Lot Description In County, On Golf Course, Sidewalk, Paved, Private
Story 1
Entry Level One
Foundation Slab
Lot Size Range Up to 10,889 Sq. Ft.
Sewer Public Sewer
Water Public
Architectural Style Contemporary
Structure Type Block,Stucco
New Construction false
Construction Status Inspections,Other Contract Contingencies
Schools
Elementary Schools Gocio Elementary
Middle Schools Booker Middle
High Schools Booker High
Others
Pets Allowed Number Limit, Yes
HOA Fee Include Common Area Taxes,Pool,Escrow Reserves Fund,Maintenance Structure,Maintenance Grounds,Maintenance,Management,Pest Control,Pool,Private Road,Security
Senior Community No
Pet Size Small (16-35 Lbs.)
Ownership Fee Simple
Monthly Total Fees $613
Acceptable Financing Cash, Conventional
Membership Fee Required Required
Listing Terms Cash, Conventional
Num of Pet 2
Special Listing Condition None
Read Less Info
Want to know what your home might be worth? Contact us for a FREE valuation!

Our team is ready to help you sell your home for the highest possible price ASAP

© 2024 My Florida Regional MLS DBA Stellar MLS. All Rights Reserved.
Bought with MICHAEL SAUNDERS & COMPANY

"Molly's job is to find and attract mastery-based agents to the office, protect the culture, and make sure everyone is happy! "






