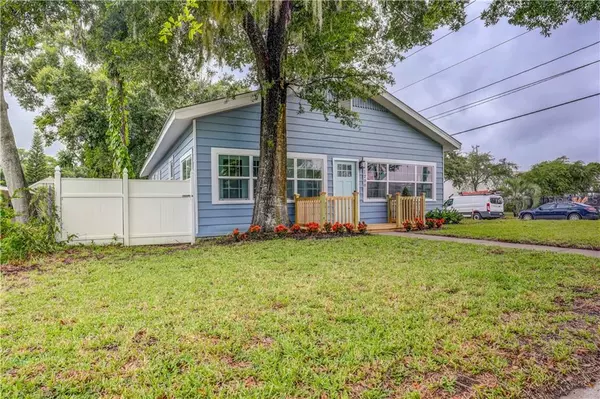$295,000
$299,999
1.7%For more information regarding the value of a property, please contact us for a free consultation.
3 Beds
1 Bath
1,600 SqFt
SOLD DATE : 10/22/2019
Key Details
Sold Price $295,000
Property Type Single Family Home
Sub Type Single Family Residence
Listing Status Sold
Purchase Type For Sale
Square Footage 1,600 sqft
Price per Sqft $184
Subdivision Darrells Sub
MLS Listing ID O5800613
Sold Date 10/22/19
Bedrooms 3
Full Baths 1
Construction Status Inspections
HOA Y/N No
Year Built 1924
Annual Tax Amount $996
Lot Size 6,969 Sqft
Acres 0.16
Property Description
COME TAKE A LOOK AT THIS BEAUTIFULLY REMODELED HISTORIC ORLANDO HOME! Conveniently located next to Boone High School just minutes from downtown Orlando and the SODO District. This historic home from 1924 has been tastefully remodeled with modern features while keeping the historic charm we all love! The home features high ceilings, a wood-burning fireplace and original hardwood floors that shine! This home also features a NEW ROOF, NEW Tank-less Hot Water Heater, NEWER AC UNIT, New Stainless Steel Appliances, Brand NEW Kitchen Cabinets with Granite Counter Tops, Brand NEW Bathroom with NEW vanity and NEW porcelain tile in the shower tiled all the way to the top of the ceiling. The layout offers a split bedroom floor plan with one bedroom separate from the two other bedrooms. The property features an inside laundry room/mud room. Come enjoy lounging in the large over-size front porch. Nice pavers in the driveway. Detached One-Car Garage with Room/Workshop. This house sits on a corner lot in a cute, quiet neighborhood with NO HOA! Enjoy the luxury of living close to downtown where you can walk everywhere like walking down to Kelly's Homemade Ice Cream for your favorite ice cream treat or walk over to Bakery Plus for your favorite donuts! This house won't last long, call me today to schedule your showing!
Location
State FL
County Orange
Community Darrells Sub
Zoning R-2A/T
Interior
Interior Features Ceiling Fans(s), Crown Molding, High Ceilings, Living Room/Dining Room Combo
Heating Central, Electric
Cooling Central Air
Flooring Ceramic Tile, Wood
Fireplaces Type Living Room, Wood Burning
Fireplace true
Appliance Dishwasher, Microwave, Range, Refrigerator, Tankless Water Heater
Exterior
Exterior Feature Sidewalk, Storage
Garage Driveway, Parking Pad, Workshop in Garage
Garage Spaces 1.0
Utilities Available Public
Waterfront false
Roof Type Metal
Parking Type Driveway, Parking Pad, Workshop in Garage
Attached Garage false
Garage true
Private Pool No
Building
Lot Description Corner Lot
Entry Level One
Foundation Crawlspace
Lot Size Range Up to 10,889 Sq. Ft.
Sewer Public Sewer
Water Public
Structure Type Vinyl Siding,Wood Frame
New Construction false
Construction Status Inspections
Schools
Middle Schools Blankner School (K-8)
High Schools Boone High
Others
Pets Allowed Yes
Senior Community No
Ownership Fee Simple
Acceptable Financing Cash, Conventional, FHA, VA Loan
Listing Terms Cash, Conventional, FHA, VA Loan
Special Listing Condition None
Read Less Info
Want to know what your home might be worth? Contact us for a FREE valuation!

Our team is ready to help you sell your home for the highest possible price ASAP

© 2024 My Florida Regional MLS DBA Stellar MLS. All Rights Reserved.
Bought with EXP REALTY LLC

"Molly's job is to find and attract mastery-based agents to the office, protect the culture, and make sure everyone is happy! "






