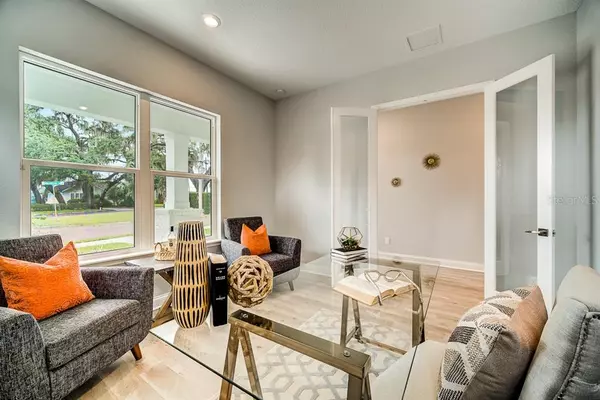$655,000
$699,000
6.3%For more information regarding the value of a property, please contact us for a free consultation.
4 Beds
3 Baths
2,489 SqFt
SOLD DATE : 12/20/2019
Key Details
Sold Price $655,000
Property Type Single Family Home
Sub Type Single Family Residence
Listing Status Sold
Purchase Type For Sale
Square Footage 2,489 sqft
Price per Sqft $263
Subdivision Mount Vernon Heights
MLS Listing ID T3180378
Sold Date 12/20/19
Bedrooms 4
Full Baths 3
Construction Status Financing
HOA Y/N No
Year Built 2019
Annual Tax Amount $3,048
Lot Size 6,098 Sqft
Acres 0.14
Lot Dimensions 50x122
Property Description
One or more photo(s) has been virtually staged. A great home design and perfect location all in one! The Southhaven design features an open floorplan, four bedrooms, three full baths, upstairs laundry, a study and detached 2-car garage. The traditional exterior and covered front porch is warm and welcoming. The expansive owners’ retreat is just that…a retreat from the everyday! The master bedroom is spacious with tons of natural light. The owners bath has his and her sinks and a large walk-in closet. Additional architectural details include 20ft ceilings in the family room and storage under the stairs. The first floor also has a secondary bedroom and full bath that would serve perfectly as a private guestroom. The home is wonderfully situated in the heart of it all! Walk to restaurants and shopping in the Mills/50 area and Lake Ivanhoe District or hop on I-4 or 17/92.This home is close to many major employers, including Downtown companies and the local hospitals. Feel confident buying your next home from the largest privately-held home builder in America because of our 40-year reputation for delivering quality new homes, customer satisfaction and warranty service.
Location
State FL
County Orange
Community Mount Vernon Heights
Zoning R-2A/T
Interior
Interior Features High Ceilings, Open Floorplan, Stone Counters, Thermostat, Walk-In Closet(s)
Heating Central
Cooling Central Air
Flooring Carpet, Tile, Wood
Furnishings Unfurnished
Fireplace false
Appliance Built-In Oven, Cooktop, Dishwasher, Disposal, Electric Water Heater, Microwave, Range Hood
Laundry Inside, Upper Level
Exterior
Exterior Feature Fence, Sidewalk, Sliding Doors
Garage Garage Door Opener
Garage Spaces 2.0
Utilities Available BB/HS Internet Available, Cable Available, Natural Gas Connected, Sewer Connected, Water Available
Waterfront false
View City
Roof Type Shingle
Parking Type Garage Door Opener
Attached Garage false
Garage true
Private Pool No
Building
Lot Description Level, Street Brick
Story 2
Entry Level Two
Foundation Stem Wall
Lot Size Range Up to 10,889 Sq. Ft.
Builder Name David Weekley Homes
Sewer Public Sewer
Water None
Architectural Style Traditional
Structure Type Block,Siding,Stucco
New Construction true
Construction Status Financing
Schools
Elementary Schools Audubon Park K-8
Middle Schools Audubon Park K-8
High Schools Edgewater High
Others
Pets Allowed Yes
Senior Community No
Ownership Fee Simple
Acceptable Financing Cash, Conventional, VA Loan
Membership Fee Required None
Listing Terms Cash, Conventional, VA Loan
Special Listing Condition None
Read Less Info
Want to know what your home might be worth? Contact us for a FREE valuation!

Our team is ready to help you sell your home for the highest possible price ASAP

© 2024 My Florida Regional MLS DBA Stellar MLS. All Rights Reserved.
Bought with WEEKLEY HOMES REALTY COMPANY

"Molly's job is to find and attract mastery-based agents to the office, protect the culture, and make sure everyone is happy! "






