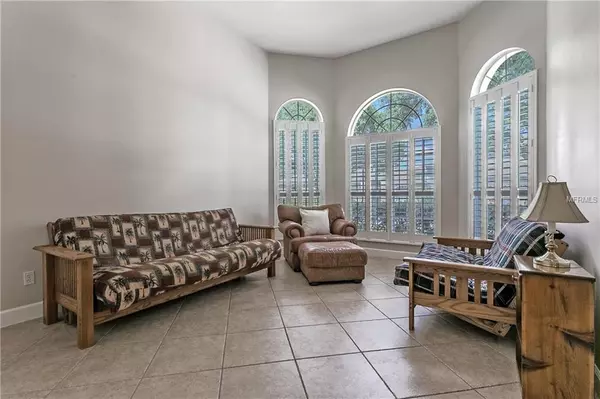$410,000
$425,000
3.5%For more information regarding the value of a property, please contact us for a free consultation.
4 Beds
3 Baths
2,923 SqFt
SOLD DATE : 08/12/2019
Key Details
Sold Price $410,000
Property Type Single Family Home
Sub Type Single Family Residence
Listing Status Sold
Purchase Type For Sale
Square Footage 2,923 sqft
Price per Sqft $140
Subdivision Crescent Park Phase 1
MLS Listing ID O5786890
Sold Date 08/12/19
Bedrooms 4
Full Baths 3
Construction Status Appraisal,Financing,Inspections
HOA Fees $41
HOA Y/N Yes
Year Built 1999
Annual Tax Amount $4,688
Lot Size 10,018 Sqft
Acres 0.23
Lot Dimensions x
Property Description
Don't miss this 4 bedroom 3 bath home in the very desirable gated Bell Isle community of Crescent Park. Home sits on a premier lot with no rear neighbors and the Lake Warren conservation area as the backdrop. This home has a grand Entrance, large windows with plantation shutters, and an open spacious floor plan making it an entertainer's dream. Large family room has super high ceilings and opens out to a huge screened in lanai & glistening pool to maximize your Florida living. The double split floor plan is ideal for large families. Your master retreat is complete with two walk in closets and a private master bath with garden tub and shower. The gourmet Kitchen has 42-inch cabinets, granite counter tops, breakfast bar seating, and walk in pantry with large laundry room. Space for all your toys in the three-car garage. Gated for your safety and security, this lushly landscaped subdivision appointed with tree lined sidewalks, wide streets, community ponds and great neighbors. Easy access to expressways, airport, downtown, and a boater's dream with easy access to the chain of lakes. Schedule your showing today!
Location
State FL
County Orange
Community Crescent Park Phase 1
Zoning PD
Rooms
Other Rooms Den/Library/Office, Family Room, Inside Utility
Interior
Interior Features Cathedral Ceiling(s), Ceiling Fans(s), Eat-in Kitchen, High Ceilings, Split Bedroom, Vaulted Ceiling(s), Walk-In Closet(s)
Heating Central, Electric
Cooling Central Air
Flooring Ceramic Tile
Fireplace false
Appliance Dishwasher, Disposal, Electric Water Heater, Microwave, Range, Range Hood, Refrigerator
Exterior
Exterior Feature Lighting, Sidewalk
Garage Spaces 3.0
Pool Auto Cleaner, Gunite, In Ground, Salt Water, Screen Enclosure
Community Features Deed Restrictions, Gated
Utilities Available Cable Connected, Electricity Connected, Street Lights
Amenities Available Gated
Waterfront false
View Park/Greenbelt
Roof Type Shingle
Attached Garage true
Garage true
Private Pool Yes
Building
Lot Description Conservation Area, Sidewalk, Paved
Entry Level One
Foundation Slab
Lot Size Range 1/4 Acre to 21779 Sq. Ft.
Sewer Public Sewer
Water Public
Structure Type Block,Stucco
New Construction false
Construction Status Appraisal,Financing,Inspections
Schools
Elementary Schools Shenandoah Elem
Middle Schools Conway Middle
High Schools Oak Ridge High
Others
Pets Allowed Yes
Senior Community No
Ownership Fee Simple
Monthly Total Fees $83
Acceptable Financing Cash, Conventional, FHA, VA Loan
Membership Fee Required Required
Listing Terms Cash, Conventional, FHA, VA Loan
Special Listing Condition None
Read Less Info
Want to know what your home might be worth? Contact us for a FREE valuation!

Our team is ready to help you sell your home for the highest possible price ASAP

© 2024 My Florida Regional MLS DBA Stellar MLS. All Rights Reserved.
Bought with REALTY EXECUTIVES ORLANDO

"Molly's job is to find and attract mastery-based agents to the office, protect the culture, and make sure everyone is happy! "






