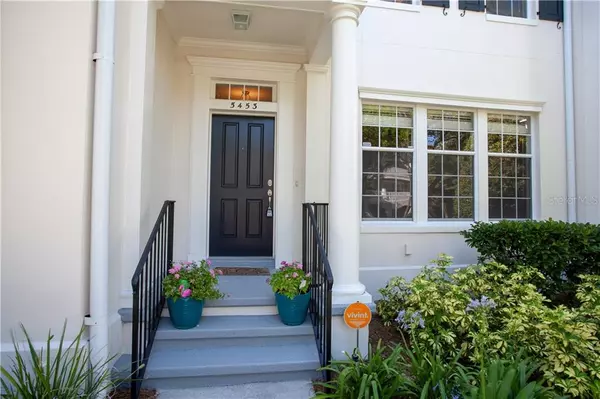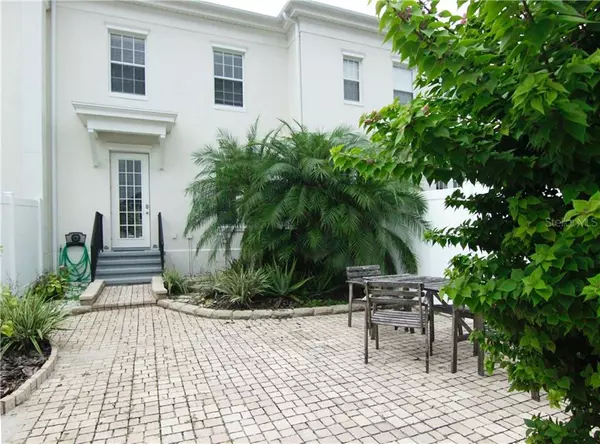$351,995
$379,000
7.1%For more information regarding the value of a property, please contact us for a free consultation.
3 Beds
3 Baths
1,756 SqFt
SOLD DATE : 08/16/2019
Key Details
Sold Price $351,995
Property Type Townhouse
Sub Type Townhouse
Listing Status Sold
Purchase Type For Sale
Square Footage 1,756 sqft
Price per Sqft $200
Subdivision Baldwin Park
MLS Listing ID O5786375
Sold Date 08/16/19
Bedrooms 3
Full Baths 2
Half Baths 1
Condo Fees $325
Construction Status Inspections
HOA Fees $31
HOA Y/N Yes
Year Built 2008
Annual Tax Amount $6,225
Lot Size 2,613 Sqft
Acres 0.06
Property Description
WE HAVE MULTIPLE OFFERS AND ASKING FOR HIGHEST AND BEST OFFERS by 12:00PM TOMORROW SUNDAY 7/28/2019.
Live FLORIDA'S lifestyle at it best in this awesome townhouse with outdoor courtyard! NEWLY PAINTED home is light, bright and private! Well maintained and features granite counter tops, wood floors and stainless steel appliances. Detached one-car garage, additional assigned parking pad in the alley. Located near Cady Way and Lake Baldwin trails so exercise is just steps away. WINTER PARK "A" SCHOOLS! ENJOY ALL OF THE WONDERFUL AMENITIES BALDWIN PARK HAS TO OFFER. Popular FLOOR-PLAN (FRIMLEY MODEL) accommodates any lifestyle. Shelves from the container store and washer and dryer included. Never rented and is a well maintained and loved primary residence! Come own the easy living of a town home in Baldwin Park.
Location
State FL
County Orange
Community Baldwin Park
Zoning PD
Rooms
Other Rooms Family Room, Formal Living Room Separate, Inside Utility
Interior
Interior Features Ceiling Fans(s), Eat-in Kitchen, Kitchen/Family Room Combo, Solid Surface Counters, Solid Wood Cabinets, Stone Counters, Walk-In Closet(s)
Heating Central, Electric
Cooling Central Air
Flooring Carpet, Ceramic Tile, Wood
Fireplace false
Appliance Dishwasher, Disposal, Ice Maker, Microwave, Range, Range Hood, Refrigerator
Laundry Inside, Upper Level
Exterior
Exterior Feature Dog Run, Fence, Irrigation System, Rain Gutters, Sidewalk, Storage
Garage Alley Access, Assigned, Garage Door Opener, Garage Faces Rear
Garage Spaces 1.0
Community Features Deed Restrictions, Fishing, Park, Playground, Pool, Sidewalks
Utilities Available BB/HS Internet Available, Cable Available, Electricity Available, Phone Available, Public, Sewer Connected, Sprinkler Recycled, Street Lights, Underground Utilities, Water Available
Amenities Available Park, Playground, Pool
Waterfront false
Roof Type Shingle
Parking Type Alley Access, Assigned, Garage Door Opener, Garage Faces Rear
Attached Garage false
Garage true
Private Pool No
Building
Lot Description City Limits, Street Brick
Entry Level Two
Foundation Slab, Stem Wall
Lot Size Range Up to 10,889 Sq. Ft.
Builder Name Cambridge
Sewer Public Sewer
Water Public
Architectural Style Colonial
Structure Type Block,Stucco
New Construction false
Construction Status Inspections
Schools
Elementary Schools Baldwin Park Elementary
Middle Schools Glenridge Middle
High Schools Winter Park High
Others
Pets Allowed Yes
HOA Fee Include Pool,Maintenance Structure,Maintenance Grounds,Pool
Senior Community No
Ownership Condominium
Monthly Total Fees $387
Acceptable Financing Cash, Conventional, FHA, VA Loan
Membership Fee Required Required
Listing Terms Cash, Conventional, FHA, VA Loan
Special Listing Condition None
Read Less Info
Want to know what your home might be worth? Contact us for a FREE valuation!

Our team is ready to help you sell your home for the highest possible price ASAP

© 2024 My Florida Regional MLS DBA Stellar MLS. All Rights Reserved.
Bought with STELLAR NON-MEMBER OFFICE

"Molly's job is to find and attract mastery-based agents to the office, protect the culture, and make sure everyone is happy! "






