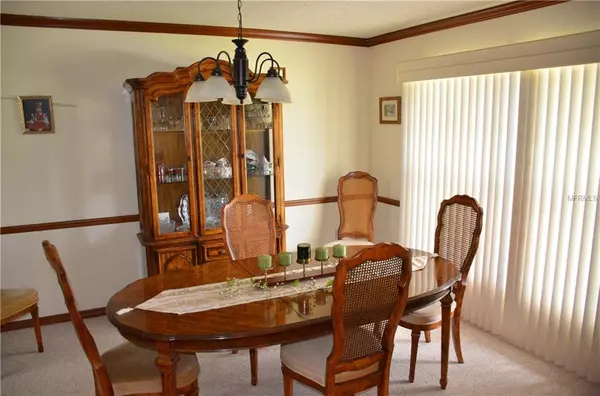$350,000
$359,900
2.8%For more information regarding the value of a property, please contact us for a free consultation.
3 Beds
2 Baths
2,208 SqFt
SOLD DATE : 07/12/2019
Key Details
Sold Price $350,000
Property Type Single Family Home
Sub Type Single Family Residence
Listing Status Sold
Purchase Type For Sale
Square Footage 2,208 sqft
Price per Sqft $158
Subdivision Lake Conway Shores
MLS Listing ID O5776441
Sold Date 07/12/19
Bedrooms 3
Full Baths 2
Construction Status Appraisal,Financing,Inspections
HOA Fees $8/ann
HOA Y/N Yes
Year Built 1980
Annual Tax Amount $3,053
Lot Size 0.390 Acres
Acres 0.39
Property Description
Awesome 3/2 home with large rooms...separate dining living and family room. Inside laundry. 2 car garage. Large back porch overlooks a beautiful and well maintained pool with a screened enclosure. Home sits on a .4 acre piece of land...all the backyard you could ask for! plenty of room! There is a large shed in the back for tools, lawn mower, and projects. The HOA is optional if you want a key to the lake gate for the private boat ramp and access to the Lake Conway Chain of Lakes. Roof is architectural shingle...approx. 6 years old and the HVAC is approx. 7-8 years old. There is a transferrable termite bond for the new owners. Concrete block home. The back porch! Oh my! This is the place to relax, entertain, swim, and enjoy your day! Porch is covered by the home and extends to the pool which has the screen. Location is excellent! Neighborhood is nestled on the Lake Conway Chain of Lakes...between Downtown Orlando and the Orlando International Airport. Schools are great and Belle Isle has its own Community Chartered K-12 school just down the road. Boat ramps are just down Hoffner and there are many parks including Barber Park a couple of miles away. Conway is considered a great place to live and this home offers a great lifestyle! Come take a look!
Location
State FL
County Orange
Community Lake Conway Shores
Zoning R-1-AA
Rooms
Other Rooms Attic, Family Room, Formal Dining Room Separate, Formal Living Room Separate, Inside Utility
Interior
Interior Features Cathedral Ceiling(s), Ceiling Fans(s), Crown Molding, Eat-in Kitchen, Split Bedroom, Vaulted Ceiling(s), Walk-In Closet(s), Window Treatments
Heating Central, Electric
Cooling Central Air
Flooring Carpet, Ceramic Tile
Fireplaces Type Family Room, Wood Burning
Fireplace true
Appliance Dishwasher, Disposal, Electric Water Heater, Microwave, Range, Refrigerator
Laundry Inside, Laundry Room, Other
Exterior
Exterior Feature Fence, Irrigation System, Lighting, Outdoor Kitchen, Outdoor Shower, Rain Gutters, Sidewalk, Sliding Doors, Storage
Garage Driveway, Garage Door Opener
Garage Spaces 2.0
Pool Child Safety Fence, Gunite, In Ground, Lighting, Screen Enclosure, Tile
Utilities Available Cable Connected, Electricity Connected, Fire Hydrant, Phone Available, Public, Sewer Connected, Street Lights, Underground Utilities, Water Available
Waterfront false
Water Access 1
Water Access Desc Lake - Chain of Lakes
View Pool
Roof Type Shingle
Parking Type Driveway, Garage Door Opener
Attached Garage true
Garage true
Private Pool Yes
Building
Lot Description City Limits, In County, Key Lot, Level, Oversized Lot, Sidewalk, Paved
Entry Level One
Foundation Slab
Lot Size Range 1/4 Acre to 21779 Sq. Ft.
Sewer Public Sewer
Water Public
Architectural Style Ranch
Structure Type Block,Stucco
New Construction false
Construction Status Appraisal,Financing,Inspections
Schools
Elementary Schools Shenandoah Elem
Middle Schools Conway Middle
High Schools Oak Ridge High
Others
Pets Allowed Yes
Senior Community No
Ownership Fee Simple
Monthly Total Fees $8
Acceptable Financing Cash, Conventional, FHA, VA Loan
Membership Fee Required Optional
Listing Terms Cash, Conventional, FHA, VA Loan
Special Listing Condition None
Read Less Info
Want to know what your home might be worth? Contact us for a FREE valuation!

Our team is ready to help you sell your home for the highest possible price ASAP

© 2024 My Florida Regional MLS DBA Stellar MLS. All Rights Reserved.
Bought with COLDWELL BANKER RESIDENTIAL RE

"Molly's job is to find and attract mastery-based agents to the office, protect the culture, and make sure everyone is happy! "






