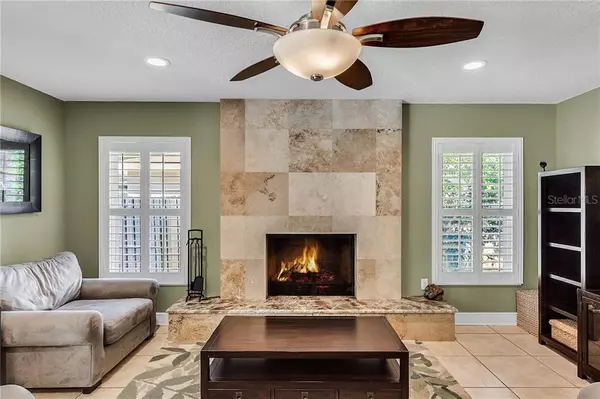$349,900
$349,900
For more information regarding the value of a property, please contact us for a free consultation.
4 Beds
2 Baths
1,937 SqFt
SOLD DATE : 05/06/2019
Key Details
Sold Price $349,900
Property Type Single Family Home
Sub Type Single Family Residence
Listing Status Sold
Purchase Type For Sale
Square Footage 1,937 sqft
Price per Sqft $180
Subdivision Sand Lake Hills Sec 2
MLS Listing ID O5776453
Sold Date 05/06/19
Bedrooms 4
Full Baths 2
Construction Status Inspections
HOA Fees $10/ann
HOA Y/N Yes
Year Built 1977
Annual Tax Amount $2,800
Lot Size 0.290 Acres
Acres 0.29
Property Description
Beautifully updated 4/2 on over-sized lot backing a large wooded area creating a private backyard oasis. This homes exterior features a fully fenced yard w/sparkling in-ground pool, large outdoor patio for sunbathing, tons of grass for play, mature landscaping including fruit trees and palms, screened patio w/ hot tub for relaxing & a two car garage w/optional Tesla high speed wall charger. A unique and outstanding feature of this home is the stone coated metal roof w/radiant barrier that looks just like tile & come w/a 50 yr warranty! Inside, this home features tile & hardwood throughout, plantation shutters, LED recessed lighting, upgraded energy efficient double pane windows and double sliding doors, Elfa closets, Kohler Touchless faucets, a whole house water filter & softer system & 3 SolarTube lights giving the home a light and airy feeling. The family room opens into a spacious kitchen w/ granite counters, breakfast bar, stainless steel appliances, full extension drawers and carousel corner cabinets. All the appliances convey including the front load washer and dryer. The formal dining room flows into a bonus area w/ a travertine tiled fireplace and double sliding doors opening out to the screened porch - perfect for entertaining or relaxing in the hot tub after a long day. The spacious master suite has a walk in closet & upgraded bathroom featuring travertine tile, double sinks and large shower. W/a split floor-plan, this home also offers 3 more spacious bedrooms & updated full bath W/tub & shower.
Location
State FL
County Orange
Community Sand Lake Hills Sec 2
Zoning R-1A
Rooms
Other Rooms Attic, Family Room, Formal Dining Room Separate, Formal Living Room Separate
Interior
Interior Features Ceiling Fans(s), Skylight(s), Split Bedroom, Stone Counters, Walk-In Closet(s), Window Treatments
Heating Central, Electric
Cooling Central Air
Flooring Bamboo, Ceramic Tile, Wood
Fireplaces Type Living Room, Wood Burning
Fireplace true
Appliance Dishwasher, Disposal, Dryer, Electric Water Heater, Microwave, Range, Refrigerator, Washer
Laundry In Garage
Exterior
Exterior Feature Fence, Irrigation System, Rain Gutters, Sliding Doors
Garage Garage Door Opener
Garage Spaces 2.0
Pool Gunite, In Ground, Pool Sweep
Utilities Available Cable Available, Electricity Connected, Fire Hydrant, Public, Sprinkler Meter, Street Lights, Underground Utilities
Amenities Available Optional Additional Fees
Waterfront false
View Trees/Woods
Roof Type Metal
Parking Type Garage Door Opener
Attached Garage true
Garage true
Private Pool Yes
Building
Lot Description In County, Near Public Transit, Oversized Lot, Paved
Entry Level One
Foundation Slab
Lot Size Range 1/4 Acre to 21779 Sq. Ft.
Sewer Public Sewer
Water Public
Architectural Style Ranch, Traditional
Structure Type Block,Stucco
New Construction false
Construction Status Inspections
Schools
Elementary Schools Dr. Phillips Elem
Middle Schools Southwest Middle
High Schools Dr. Phillips High
Others
Pets Allowed Yes
Senior Community No
Ownership Fee Simple
Monthly Total Fees $10
Acceptable Financing Cash, Conventional, FHA, VA Loan
Membership Fee Required Optional
Listing Terms Cash, Conventional, FHA, VA Loan
Special Listing Condition None
Read Less Info
Want to know what your home might be worth? Contact us for a FREE valuation!

Our team is ready to help you sell your home for the highest possible price ASAP

© 2024 My Florida Regional MLS DBA Stellar MLS. All Rights Reserved.
Bought with INSIGHT REALTY LLC

"Molly's job is to find and attract mastery-based agents to the office, protect the culture, and make sure everyone is happy! "






