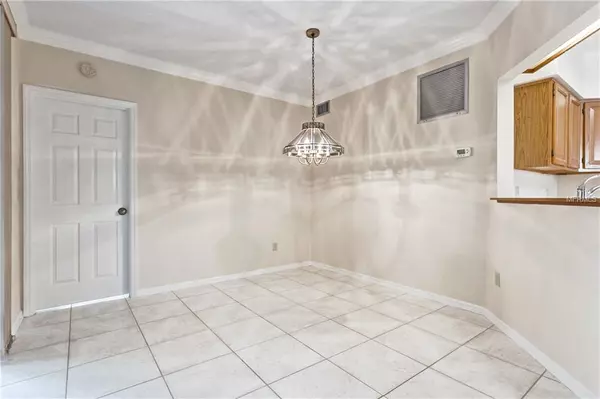$229,000
$229,900
0.4%For more information regarding the value of a property, please contact us for a free consultation.
2 Beds
2 Baths
1,380 SqFt
SOLD DATE : 04/30/2019
Key Details
Sold Price $229,000
Property Type Condo
Sub Type Condominium
Listing Status Sold
Purchase Type For Sale
Square Footage 1,380 sqft
Price per Sqft $165
Subdivision Lake Pineloch Village Condo 04
MLS Listing ID O5774927
Sold Date 04/30/19
Bedrooms 2
Full Baths 2
Construction Status Appraisal,Financing,Inspections
HOA Fees $420/mo
HOA Y/N Yes
Year Built 1985
Annual Tax Amount $1,887
Lot Size 7,840 Sqft
Acres 0.18
Property Description
Ground floor unit in one of the more beautifully landscaped communities in Central Florida. Unit is the bigger of the two bedrooms in Lake Pineloch Village with a Carport. High Ceilings, split plan, tile floors, walk-in closets in both bedrooms, oak cabinets, screened porch, large master bath with jetted garden tub and indoor laundry. Community includes two pools, lakefront on Lake Pineloch with boat launch, dock, canoe and kayak racks, spa at each pool, bar-b-que area at each pool, tennis courts, 24 hour guarded gate. Association sponsors several community events; such as fireworks over the lake and picnic at the lakeside pool on the 4th of July. A hidden gem just south of downtown Orlando. Close to shopping, restaurants, Medical, banks and downtown activities.
Location
State FL
County Orange
Community Lake Pineloch Village Condo 04
Zoning R-3B
Interior
Interior Features Ceiling Fans(s), Eat-in Kitchen, High Ceilings, Solid Wood Cabinets, Split Bedroom, Tray Ceiling(s), Window Treatments
Heating Central, Electric
Cooling Central Air
Flooring Tile
Fireplace false
Appliance Dishwasher, Electric Water Heater, Microwave, Range, Range Hood, Refrigerator
Laundry Laundry Closet
Exterior
Exterior Feature Storage
Garage Guest, Reserved
Pool Gunite, In Ground
Community Features Deed Restrictions, Fishing, No Truck/RV/Motorcycle Parking, Water Access, Waterfront
Utilities Available Cable Connected, Electricity Connected, Public, Sewer Connected, Street Lights
Amenities Available Cable TV, Gated, Pool, Private Boat Ramp, Spa/Hot Tub
Waterfront false
Water Access 1
Water Access Desc Lake
View Garden
Roof Type Tile
Parking Type Guest, Reserved
Garage false
Private Pool No
Building
Lot Description City Limits, Paved, Private
Story 2
Entry Level One
Foundation Slab
Sewer Public Sewer
Water Public
Architectural Style Spanish/Mediterranean
Structure Type Block,Stucco
New Construction false
Construction Status Appraisal,Financing,Inspections
Schools
Elementary Schools Blankner Elem
Middle Schools Blankner School (K-8)
High Schools Boone High
Others
Pets Allowed Size Limit, Yes
HOA Fee Include 24-Hour Guard,Cable TV,Escrow Reserves Fund,Maintenance Structure,Maintenance Grounds,Pest Control,Pool,Security,Sewer,Trash,Water
Senior Community No
Pet Size Small (16-35 Lbs.)
Ownership Condominium
Monthly Total Fees $420
Acceptable Financing Cash, Conventional
Membership Fee Required Required
Listing Terms Cash, Conventional
Num of Pet 2
Special Listing Condition None
Read Less Info
Want to know what your home might be worth? Contact us for a FREE valuation!

Our team is ready to help you sell your home for the highest possible price ASAP

© 2024 My Florida Regional MLS DBA Stellar MLS. All Rights Reserved.
Bought with METROPOLIS R.E. SOLUTIONS, LLC

"Molly's job is to find and attract mastery-based agents to the office, protect the culture, and make sure everyone is happy! "






