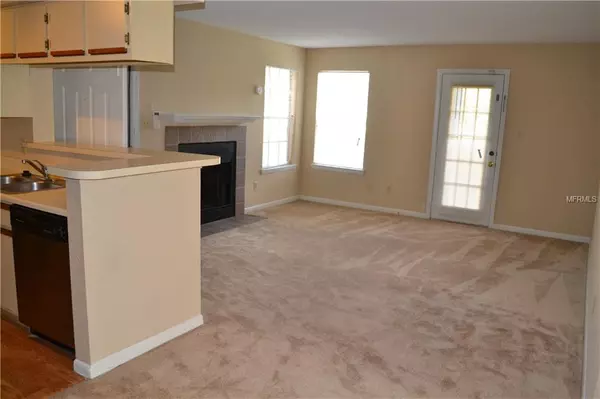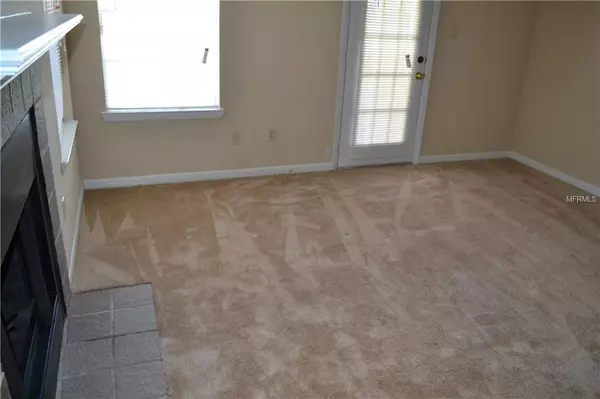$87,000
$89,000
2.2%For more information regarding the value of a property, please contact us for a free consultation.
2 Beds
1 Bath
810 SqFt
SOLD DATE : 05/09/2019
Key Details
Sold Price $87,000
Property Type Condo
Sub Type Condominium
Listing Status Sold
Purchase Type For Sale
Square Footage 810 sqft
Price per Sqft $107
Subdivision Regency Gardens
MLS Listing ID O5774551
Sold Date 05/09/19
Bedrooms 2
Full Baths 1
Construction Status Inspections
HOA Fees $275/mo
HOA Y/N Yes
Year Built 1987
Annual Tax Amount $1,065
Lot Size 0.290 Acres
Acres 0.29
Property Description
Great opportunity for Investors! 2 bed 1 bath condo for sale in the sought-after community of Regency Gardens. Currently tenant occupied until next year, this is the ideal investment opportunity. Cozy unit opens to living room with wood burning fireplace and patio overlooking the community pond. Kitchen and dining area overlook the Living room providing for an ideal floor plan for gatherings. All bedrooms are carpeted, and the master has a walk-in closet. The laundry closet has a full-size washer dryer set. The AC system was completely replaced in July of 2018. The community offers a Clubhouse with business center, 2 Community Pools, Hot tub/Spa, Playground, Volleyball, Fitness Center and a serene pathway around the 2 community ponds. Located just 5 miles north of OIA and minutes from 408, 528 and downtown. Unit is tenant occupied until 01.31.2020 at a rate of $1050/month. Current property manager is onsite and will provide a discount to continue management.
Location
State FL
County Orange
Community Regency Gardens
Zoning R-3B/AN
Interior
Interior Features Ceiling Fans(s), Living Room/Dining Room Combo, Other, Walk-In Closet(s)
Heating Central
Cooling Central Air
Flooring Carpet, Laminate
Fireplace true
Appliance Dishwasher, Dryer, Microwave, Other, Range, Range Hood, Refrigerator, Washer
Exterior
Exterior Feature Other, Sidewalk
Garage Common, Other
Community Features Fitness Center, Playground, Pool, Sidewalks
Utilities Available BB/HS Internet Available, Cable Available, Electricity Available, Phone Available
Amenities Available Clubhouse, Fitness Center, Other, Playground, Pool, Spa/Hot Tub, Vehicle Restrictions
Waterfront false
View City
Roof Type Shingle
Parking Type Common, Other
Garage false
Private Pool No
Building
Lot Description City Limits, In County, Sidewalk
Story 3
Entry Level One
Foundation Slab
Sewer Public Sewer
Water Public
Structure Type Brick
New Construction false
Construction Status Inspections
Schools
Elementary Schools Lake George Elem
Middle Schools Conway Middle
High Schools Boone High
Others
Pets Allowed Breed Restrictions, Number Limit, Size Limit, Yes
HOA Fee Include Pool,Maintenance Structure,Maintenance Grounds,Pest Control,Pool
Senior Community No
Pet Size Small (16-35 Lbs.)
Ownership Fee Simple
Monthly Total Fees $275
Acceptable Financing Cash
Membership Fee Required Required
Listing Terms Cash
Num of Pet 1
Special Listing Condition None
Read Less Info
Want to know what your home might be worth? Contact us for a FREE valuation!

Our team is ready to help you sell your home for the highest possible price ASAP

© 2024 My Florida Regional MLS DBA Stellar MLS. All Rights Reserved.
Bought with LEMAY PROPERTIES GROUP LLC

"Molly's job is to find and attract mastery-based agents to the office, protect the culture, and make sure everyone is happy! "






