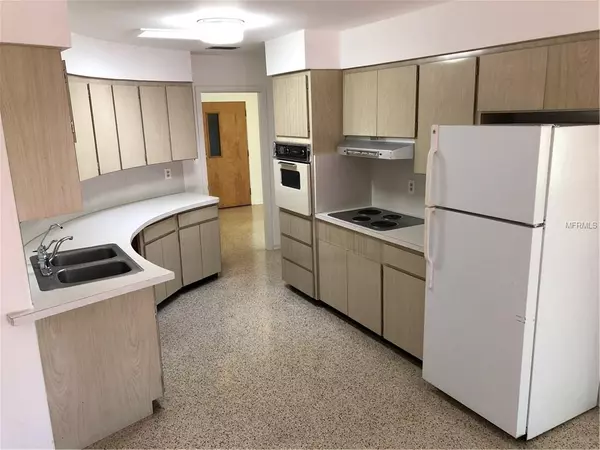$269,000
$275,000
2.2%For more information regarding the value of a property, please contact us for a free consultation.
4 Beds
4 Baths
2,115 SqFt
SOLD DATE : 05/24/2019
Key Details
Sold Price $269,000
Property Type Single Family Home
Sub Type Single Family Residence
Listing Status Sold
Purchase Type For Sale
Square Footage 2,115 sqft
Price per Sqft $127
Subdivision Acreage
MLS Listing ID O5773581
Sold Date 05/24/19
Bedrooms 4
Full Baths 3
Half Baths 1
Construction Status Financing,Inspections
HOA Y/N No
Year Built 1960
Annual Tax Amount $2,240
Lot Size 2.350 Acres
Acres 2.35
Lot Dimensions 164x626
Property Description
Best of both worlds – privacy and convenience! This 2115 square foot, mid-century modern home is nestled on 2.35 acres of wooded land, minutes to downtown Orlando and easy access to all major highways. This unique property offers amazing privacy, allowing you to truly connect with nature. Tri-level home offers generous living space with 4bedrooms and 3 baths. Wonderful features include beautiful, original terrazzo and hardwood floors, a fireplace, laundry room, an oversized two car garage and new electricalpanel. Great for outdoor living, this peaceful, private oasis and country like setting is in the heart of Orlando. Home is priced right, allowing you the opportunity to give it your
individual touch and personalized updates. This home is zoned for Olympia High School. Don’t miss out on this one of a kind opportunity!
Location
State FL
County Orange
Community Acreage
Zoning R-1AA
Rooms
Other Rooms Family Room, Inside Utility
Interior
Interior Features Ceiling Fans(s), Eat-in Kitchen, Kitchen/Family Room Combo
Heating Central, Electric
Cooling Central Air
Flooring Terrazzo, Wood
Fireplaces Type Family Room
Fireplace true
Appliance Built-In Oven, Cooktop, Electric Water Heater, Refrigerator
Laundry Inside
Exterior
Exterior Feature Sliding Doors
Garage Circular Driveway, Garage Faces Side, Oversized
Garage Spaces 2.0
Utilities Available Electricity Connected
Waterfront false
Roof Type Other
Parking Type Circular Driveway, Garage Faces Side, Oversized
Attached Garage true
Garage true
Private Pool No
Building
Lot Description In County, Street Dead-End, Private
Foundation Slab
Lot Size Range Two + to Five Acres
Sewer Septic Tank
Water Well
Architectural Style Contemporary
Structure Type Block
New Construction false
Construction Status Financing,Inspections
Schools
Elementary Schools Oak Hill Elem
Middle Schools Gotha Middle
High Schools Olympia High
Others
Pets Allowed Yes
Senior Community No
Ownership Fee Simple
Acceptable Financing Cash, Conventional
Listing Terms Cash, Conventional
Special Listing Condition None
Read Less Info
Want to know what your home might be worth? Contact us for a FREE valuation!

Our team is ready to help you sell your home for the highest possible price ASAP

© 2024 My Florida Regional MLS DBA Stellar MLS. All Rights Reserved.
Bought with STRATEGIC REAL ESTATE PARTNERS CORP

"Molly's job is to find and attract mastery-based agents to the office, protect the culture, and make sure everyone is happy! "






