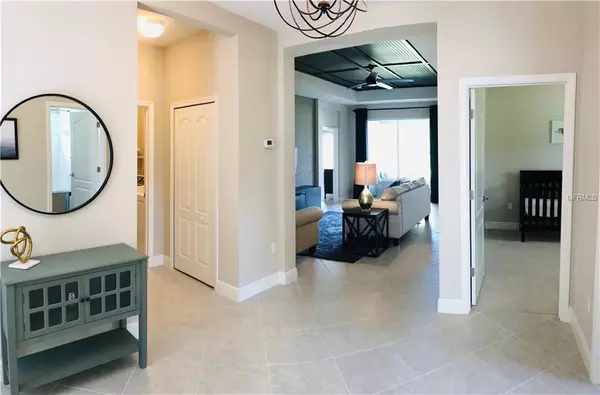$287,000
$296,900
3.3%For more information regarding the value of a property, please contact us for a free consultation.
3 Beds
2 Baths
1,642 SqFt
SOLD DATE : 05/13/2019
Key Details
Sold Price $287,000
Property Type Single Family Home
Sub Type Single Family Residence
Listing Status Sold
Purchase Type For Sale
Square Footage 1,642 sqft
Price per Sqft $174
Subdivision Ridge At Crossing Creek Ph I
MLS Listing ID A4431429
Sold Date 05/13/19
Bedrooms 3
Full Baths 2
Construction Status Financing
HOA Fees $106/mo
HOA Y/N Yes
Year Built 2017
Annual Tax Amount $3,142
Lot Size 8,712 Sqft
Acres 0.2
Property Description
NO CDD FEES, LOW HOA FEES! Still under structural and mechanical warranty from builder. Move-in ready and convenient to I-75, between SR 64 and University Parkway- minutes from UTC shopping/dining, Lakewood Ranch, area beaches and downtown Sarasota or Bradenton. This spectacular home resides in a prime location within the Tara Elementary/Braden River school district, sits on an oversized, corner lot and shows like a model, with a functional floor plan featuring three bedrooms, two baths and combination living room/kitchen and dining areas. The upgraded kitchen includes stainless appliances, granite counters, large island, subway tile back-splash, walk-in pantry and solid wood cabinets. Sliding doors open to reveal a covered patio and outdoor space with a view of the preserve in rear, providing scenic privacy. The interior has been improved with custom blinds, finished woodworking, custom light fixtures and ceiling fans throughout. Both bathrooms have marble counters and solid wood vanities, with a full size walk-in shower in the master bathroom. Two large walk-in closets in the spacious master suite offer plenty of storage.
Location
State FL
County Manatee
Community Ridge At Crossing Creek Ph I
Zoning PD-R
Interior
Interior Features Ceiling Fans(s), Coffered Ceiling(s), Solid Wood Cabinets, Split Bedroom, Stone Counters
Heating Electric
Cooling Central Air
Flooring Carpet, Ceramic Tile
Fireplace false
Appliance Dishwasher, Disposal, Dryer, Electric Water Heater, Microwave, Range, Refrigerator, Washer
Laundry Laundry Room
Exterior
Exterior Feature Irrigation System
Garage Spaces 2.0
Community Features Deed Restrictions, Fishing, Gated, Pool
Utilities Available BB/HS Internet Available, Cable Connected, Electricity Connected, Fiber Optics, Sewer Connected, Underground Utilities
View Trees/Woods
Roof Type Shingle
Porch Covered
Attached Garage true
Garage true
Private Pool No
Building
Lot Description Conservation Area, Corner Lot
Entry Level One
Foundation Slab
Lot Size Range Up to 10,889 Sq. Ft.
Builder Name Neal Communities
Sewer Public Sewer
Water Public
Architectural Style Ranch
Structure Type Block,Siding,Stucco
New Construction false
Construction Status Financing
Schools
Elementary Schools Tara Elementary
Middle Schools Braden River Middle
High Schools Braden River High
Others
Pets Allowed Yes
HOA Fee Include Pool,Private Road
Senior Community No
Ownership Fee Simple
Monthly Total Fees $106
Acceptable Financing Cash, Conventional, FHA, USDA Loan
Membership Fee Required Required
Listing Terms Cash, Conventional, FHA, USDA Loan
Special Listing Condition None
Read Less Info
Want to know what your home might be worth? Contact us for a FREE valuation!

Our team is ready to help you sell your home for the highest possible price ASAP

© 2025 My Florida Regional MLS DBA Stellar MLS. All Rights Reserved.
Bought with SABAL REAL ESTATE
"Molly's job is to find and attract mastery-based agents to the office, protect the culture, and make sure everyone is happy! "






