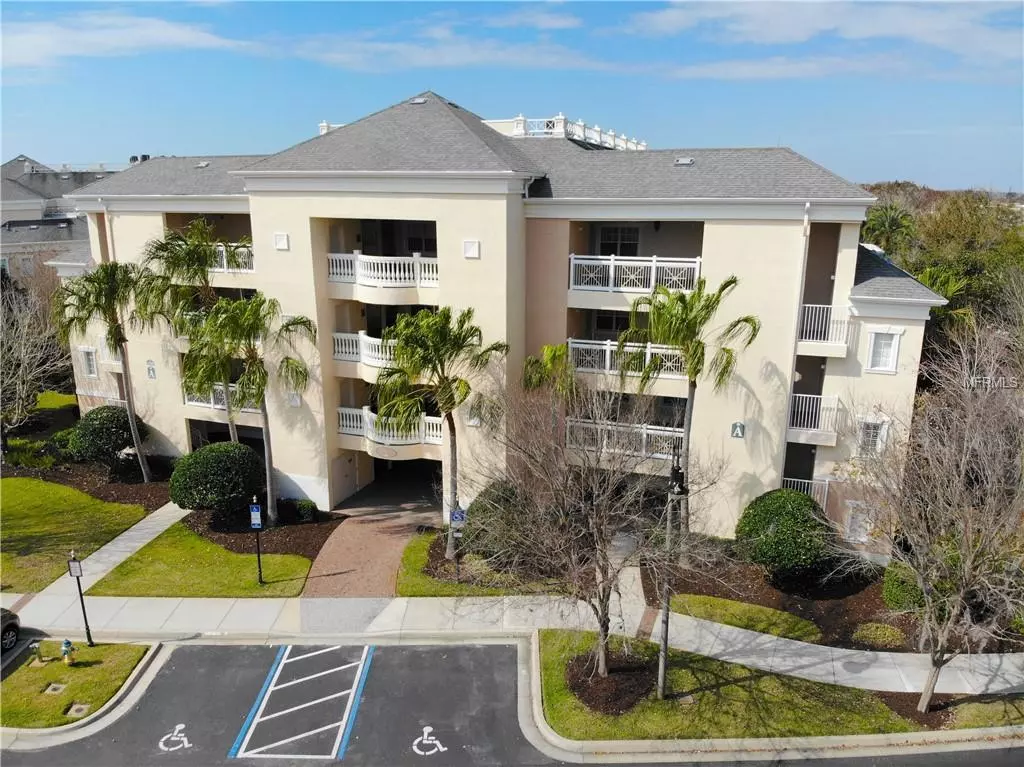$210,000
$240,000
12.5%For more information regarding the value of a property, please contact us for a free consultation.
3 Beds
3 Baths
1,590 SqFt
SOLD DATE : 01/07/2020
Key Details
Sold Price $210,000
Property Type Single Family Home
Sub Type Villa
Listing Status Sold
Purchase Type For Sale
Square Footage 1,590 sqft
Price per Sqft $132
Subdivision Centre Court Ridge P1
MLS Listing ID S5013548
Sold Date 01/07/20
Bedrooms 3
Full Baths 3
Construction Status Inspections
HOA Fees $425/mo
HOA Y/N Yes
Year Built 2006
Annual Tax Amount $3,665
Lot Size 435 Sqft
Acres 0.01
Property Description
This condo comes completely furnished and decorated to the original rental program standards and is fully equipped with all housewares and linens, perfect for you and your family or turn-key rental property for short or long term. Large open living/dining room area enjoys plenty of natural light from large sliding glass doors that open onto the private balcony. Located in one of Reunion's Resort best central location with breath taking golf view of one of its signature golf courses. It is also adjacent to Centre Court Ridge swimming pool and tennis courts and to top it off walking distance to all the major facilities such as Reunion Grande restaurants, the golf clubhouse and the swimming pool bar and gym facility at Seven Eagles. Don't miss this opportunity!!
Location
State FL
County Osceola
Community Centre Court Ridge P1
Zoning PUD
Interior
Interior Features Ceiling Fans(s), Elevator, High Ceilings, Kitchen/Family Room Combo, Living Room/Dining Room Combo, Open Floorplan, Walk-In Closet(s)
Heating Central
Cooling Central Air
Flooring Carpet, Ceramic Tile
Fireplace false
Appliance Dishwasher, Disposal, Dryer, Microwave, Refrigerator, Washer
Laundry Laundry Closet
Exterior
Exterior Feature Sliding Doors
Garage Guest, Open
Community Features Deed Restrictions, Fitness Center, Gated, Golf, Park, Playground, Pool, Sidewalks, Tennis Courts
Utilities Available Cable Available, Electricity Available, Public
Amenities Available Cable TV, Clubhouse, Fitness Center, Gated, Pool, Recreation Facilities, Security, Spa/Hot Tub
Waterfront false
View Golf Course
Roof Type Shingle
Parking Type Guest, Open
Garage false
Private Pool No
Building
Lot Description Paved, Private
Story 4
Entry Level One
Foundation Slab
Lot Size Range Up to 10,889 Sq. Ft.
Sewer Public Sewer
Water Public
Structure Type Block,Stucco
New Construction false
Construction Status Inspections
Others
Pets Allowed Yes
HOA Fee Include 24-Hour Guard,Cable TV,Maintenance Structure,Pest Control,Pool,Security,Trash,Water
Senior Community No
Ownership Condominium
Monthly Total Fees $425
Acceptable Financing Cash, Conventional
Membership Fee Required Required
Listing Terms Cash, Conventional
Num of Pet 2
Special Listing Condition None
Read Less Info
Want to know what your home might be worth? Contact us for a FREE valuation!

Our team is ready to help you sell your home for the highest possible price ASAP

© 2024 My Florida Regional MLS DBA Stellar MLS. All Rights Reserved.
Bought with RE/MAX REALTEC GROUP

"Molly's job is to find and attract mastery-based agents to the office, protect the culture, and make sure everyone is happy! "






