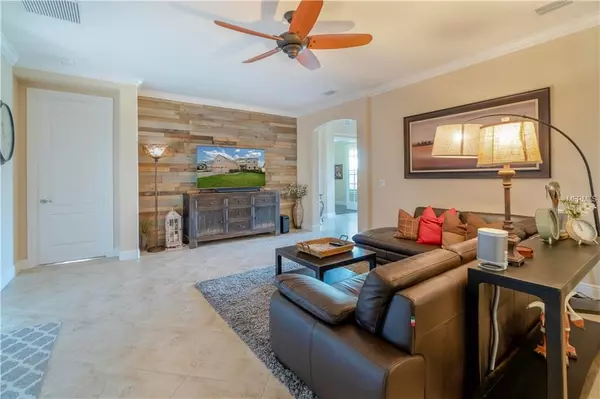$558,000
$575,000
3.0%For more information regarding the value of a property, please contact us for a free consultation.
5 Beds
4 Baths
4,103 SqFt
SOLD DATE : 05/24/2019
Key Details
Sold Price $558,000
Property Type Single Family Home
Sub Type Single Family Residence
Listing Status Sold
Purchase Type For Sale
Square Footage 4,103 sqft
Price per Sqft $135
Subdivision Provence/Lake Sheen
MLS Listing ID O5762472
Sold Date 05/24/19
Bedrooms 5
Full Baths 4
Construction Status Financing,Inspections
HOA Fees $183/qua
HOA Y/N Yes
Year Built 2013
Annual Tax Amount $7,665
Lot Size 8,712 Sqft
Acres 0.2
Property Description
Enjoy private community access to the Butler Chain of Lakes in this gorgeous home located in the gated Provence at Lake Sheen neighborhood. Home offers an abundance of living space including a loft, a bonus room, and an office with a built-in desk and wall unit. A mix of wood and tile floors flow throughout the main floor in addition to crown molding. The family room features a stylish shiplap wood which adorns one wall and connects to the gourmet kitchen which is illuminated with recessed and pendant lighting and boasts stainless steel appliances, granite countertops, flat cook surface with range hood, 42” staggered birch cabinets with rope molding accents, a wine rack, tile backsplash, and an island for added work space. A large breakfast area overlooks the pool. Relax and unwind on the lanai while enjoying tranquil sounds from the pool’s water feature which is accessed from both the family room and the master suite which is complete with a walk-in closet and an ensuite with twin granite vanities, a garden tub, and a glass enclosed shower. Follow the double sided wood steps to the second floor from the kitchen or the family room where you are greeted into the oversized loft which connects to the four additional bedrooms and the bonus room. Other upgrades include an IntraSonic music system which allows you to play music throughout the home, an On Q Structured wire panel, paver driveway, entry, walkway and pool deck, double pane windows along with many other high performance home features.
Location
State FL
County Orange
Community Provence/Lake Sheen
Zoning P-D
Rooms
Other Rooms Bonus Room, Den/Library/Office, Family Room, Formal Dining Room Separate, Inside Utility, Loft
Interior
Interior Features Ceiling Fans(s), Crown Molding, Eat-in Kitchen, High Ceilings, Kitchen/Family Room Combo, Stone Counters, Thermostat, Walk-In Closet(s)
Heating Central, Electric, Heat Pump
Cooling Central Air
Flooring Carpet, Ceramic Tile, Wood
Fireplace false
Appliance Built-In Oven, Cooktop, Dishwasher, Disposal, Microwave, Range, Range Hood, Refrigerator
Laundry Laundry Room
Exterior
Exterior Feature Irrigation System, Sidewalk, Sliding Doors
Garage Garage Door Opener
Garage Spaces 3.0
Pool Gunite, In Ground, Pool Sweep, Screen Enclosure
Community Features Association Recreation - Owned, Deed Restrictions, Gated, Sidewalks, Water Access
Utilities Available Cable Connected, Public
Amenities Available Gated, Park, Playground, Private Boat Ramp
Waterfront false
Water Access 1
Water Access Desc Lake - Chain of Lakes
Roof Type Tile
Parking Type Garage Door Opener
Attached Garage true
Garage true
Private Pool Yes
Building
Lot Description In County, Sidewalk
Foundation Slab
Lot Size Range Up to 10,889 Sq. Ft.
Sewer Public Sewer
Water Public
Architectural Style Contemporary
Structure Type Block,Stone,Stucco
New Construction false
Construction Status Financing,Inspections
Schools
Elementary Schools Sand Lake Elem
Middle Schools Bridgewater Middle
High Schools Windermere High School
Others
Pets Allowed Yes
Senior Community No
Ownership Fee Simple
Monthly Total Fees $183
Acceptable Financing Cash, Conventional, VA Loan
Membership Fee Required Required
Listing Terms Cash, Conventional, VA Loan
Special Listing Condition None
Read Less Info
Want to know what your home might be worth? Contact us for a FREE valuation!

Our team is ready to help you sell your home for the highest possible price ASAP

© 2024 My Florida Regional MLS DBA Stellar MLS. All Rights Reserved.
Bought with ROBERT SLACK LLC

"Molly's job is to find and attract mastery-based agents to the office, protect the culture, and make sure everyone is happy! "






