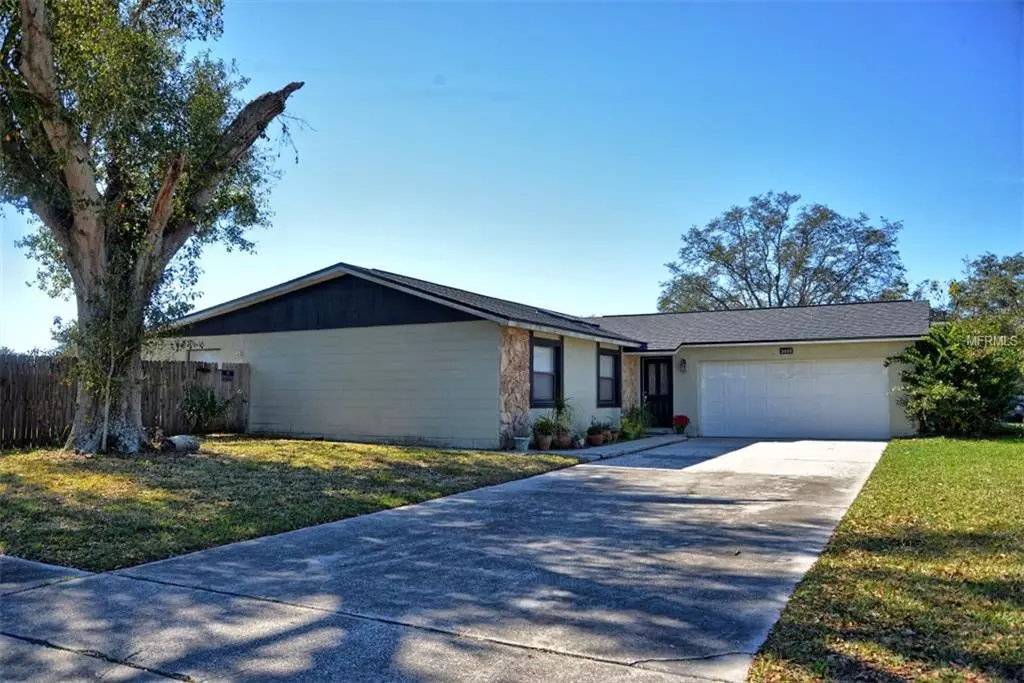$250,000
$249,900
For more information regarding the value of a property, please contact us for a free consultation.
4 Beds
2 Baths
1,907 SqFt
SOLD DATE : 05/01/2019
Key Details
Sold Price $250,000
Property Type Single Family Home
Sub Type Single Family Residence
Listing Status Sold
Purchase Type For Sale
Square Footage 1,907 sqft
Price per Sqft $131
Subdivision Springview
MLS Listing ID O5756251
Sold Date 05/01/19
Bedrooms 4
Full Baths 2
Construction Status Other Contract Contingencies
HOA Y/N No
Year Built 1984
Annual Tax Amount $1,367
Lot Size 0.260 Acres
Acres 0.26
Property Description
Stop the car and take a look at this lovely 4 bedroom, 2 bath home that features a living room, family room and dining room with a split bedroom floorplan all situated on a large fenced in corner lot located on a quiet street. Perfect starter or investment home! Beautiful skylights in the recently replaced brand new roof (11/2018) bring in extra light. Kitchen includes an island with all stainless steel appliances. Family room has French doors leading to the very large backyard with a firepit. No HOA or CDD which is becoming a rare find in Winter Park these days. Close to malls, parks, entertainment and great Winter Park Schools. Bring your family, pets and settle into this lovely property. Home is move in ready. Arrange a showing today and make this great home yours! In Pre-foreclosure. See Realtor remarks.
Location
State FL
County Seminole
Community Springview
Zoning RESIDENTIAL
Rooms
Other Rooms Formal Living Room Separate
Interior
Interior Features Ceiling Fans(s), Eat-in Kitchen, Kitchen/Family Room Combo, Living Room/Dining Room Combo, Split Bedroom, Walk-In Closet(s)
Heating Central
Cooling Central Air
Flooring Carpet, Laminate, Tile
Fireplaces Type Wood Burning
Furnishings Unfurnished
Fireplace true
Appliance Dishwasher, Disposal, Dryer, Range, Refrigerator, Washer
Laundry In Garage
Exterior
Exterior Feature Fence, French Doors, Irrigation System, Sidewalk
Garage Driveway, On Street
Garage Spaces 2.0
Utilities Available BB/HS Internet Available, Cable Connected, Electricity Connected, Fire Hydrant, Public, Sewer Connected, Street Lights
Waterfront false
Roof Type Shingle
Parking Type Driveway, On Street
Attached Garage true
Garage true
Private Pool No
Building
Lot Description Corner Lot, Oversized Lot, Sidewalk, Unincorporated
Story 1
Foundation Slab
Lot Size Range 1/4 Acre to 21779 Sq. Ft.
Sewer Public Sewer
Water Public
Architectural Style Florida
Structure Type Block
New Construction false
Construction Status Other Contract Contingencies
Schools
Elementary Schools Red Bug Elementary
Middle Schools Tuskawilla Middle
High Schools Lake Howell High
Others
Pets Allowed Yes
Senior Community No
Ownership Fee Simple
Acceptable Financing Cash, Conventional, FHA, VA Loan
Membership Fee Required None
Listing Terms Cash, Conventional, FHA, VA Loan
Special Listing Condition None
Read Less Info
Want to know what your home might be worth? Contact us for a FREE valuation!

Our team is ready to help you sell your home for the highest possible price ASAP

© 2024 My Florida Regional MLS DBA Stellar MLS. All Rights Reserved.
Bought with TOP ORLANDO REALTY

"Molly's job is to find and attract mastery-based agents to the office, protect the culture, and make sure everyone is happy! "






