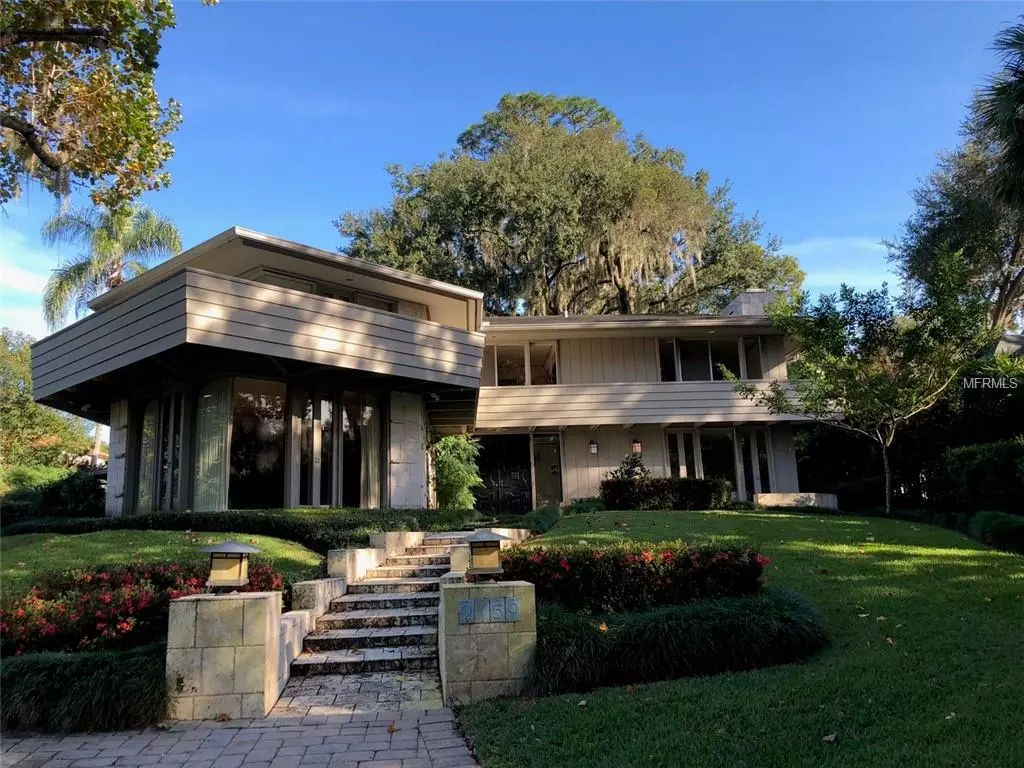$1,400,000
$1,495,000
6.4%For more information regarding the value of a property, please contact us for a free consultation.
5 Beds
4 Baths
4,021 SqFt
SOLD DATE : 09/23/2019
Key Details
Sold Price $1,400,000
Property Type Single Family Home
Sub Type Single Family Residence
Listing Status Sold
Purchase Type For Sale
Square Footage 4,021 sqft
Price per Sqft $348
Subdivision Forest Hills
MLS Listing ID O5754173
Sold Date 09/23/19
Bedrooms 5
Full Baths 3
Half Baths 1
Construction Status Financing,Inspections
HOA Y/N No
Year Built 1966
Annual Tax Amount $6,973
Lot Size 0.750 Acres
Acres 0.75
Property Description
Only one owner and one of a kind architect-designed custom home (George Tuttle-- Tuttle and Sims Architects). Frank Lloyd Wright style with interior redwood trim and custom-built redwood windows and doors. Stone inside and out mined in South Florida (Florida keystone). Patio and front walkways are a composite of stone and other materials. All upstairs flooring (except for baths) is golden oak. The downstairs flooring is slate, Mexican tile, wood parquet, and carpet. The Master bath was reconstructed five years ago combining original 2 bathrooms and closet. The updated kitchen by S & W Kitchens features Bosch Ovens & cooktop, dishwasher, and Sub Zero refrigerator which are relatively new. The home has a Custom fireplace and chimney. The Dock and Boathouse with electric boat winch were built 10 years ago. An electric pump in the boathouse supplies water from Lake Sue to the irrigation system for grounds on both sides of Fawsett Road. There is a Freestanding guest house in the back of the property with a kitchen, full bath, and Murphy Bed plus storage shed for bicycles, tools, etc. Please note Main home has 4 Bedrooms & 2.5 baths, Guesthouse has 1 studio & full bath.
Location
State FL
County Orange
Community Forest Hills
Zoning R-1AA
Rooms
Other Rooms Den/Library/Office, Family Room
Interior
Interior Features Ceiling Fans(s), Eat-in Kitchen, Living Room/Dining Room Combo, Skylight(s), Solid Wood Cabinets, Split Bedroom, Thermostat, Walk-In Closet(s), Wet Bar, Window Treatments
Heating Central, Electric, Heat Pump
Cooling Central Air, Zoned
Flooring Carpet, Ceramic Tile, Parquet, Slate, Tile, Wood
Fireplaces Type Wood Burning
Fireplace true
Appliance Built-In Oven, Cooktop, Disposal, Electric Water Heater, Exhaust Fan, Microwave, Range Hood, Refrigerator
Laundry Inside, In Kitchen, Laundry Closet
Exterior
Exterior Feature Balcony, Fence, French Doors, Irrigation System, Lighting, Outdoor Shower, Rain Gutters, Sliding Doors, Storage
Garage Driveway
Utilities Available Cable Available, Electricity Connected, Phone Available, Public, Sewer Connected, Street Lights, Underground Utilities
Waterfront true
Waterfront Description Lake
View Y/N 1
Water Access 1
Water Access Desc Lake
View Water
Roof Type Shingle
Parking Type Driveway
Garage false
Private Pool No
Building
Lot Description Gentle Sloping, City Limits, Street Brick, Paved
Foundation Slab
Lot Size Range 1/2 Acre to 1 Acre
Sewer Public Sewer
Water Canal/Lake For Irrigation, Public
Architectural Style Contemporary
Structure Type Block,Stone,Wood Frame,Wood Siding
New Construction false
Construction Status Financing,Inspections
Schools
Elementary Schools Audubon Park K-8
Middle Schools Audubon Park K-8
High Schools Winter Park High
Others
Senior Community No
Ownership Fee Simple
Special Listing Condition None
Read Less Info
Want to know what your home might be worth? Contact us for a FREE valuation!

Our team is ready to help you sell your home for the highest possible price ASAP

© 2024 My Florida Regional MLS DBA Stellar MLS. All Rights Reserved.
Bought with WINTER PARK LAND CO.

"Molly's job is to find and attract mastery-based agents to the office, protect the culture, and make sure everyone is happy! "






