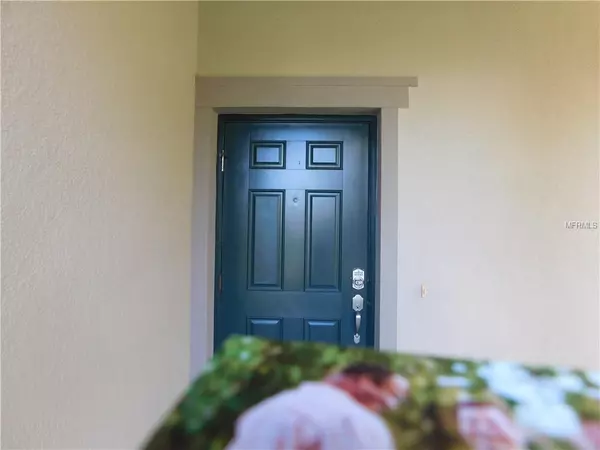$235,000
$239,995
2.1%For more information regarding the value of a property, please contact us for a free consultation.
3 Beds
2 Baths
1,644 SqFt
SOLD DATE : 04/24/2019
Key Details
Sold Price $235,000
Property Type Single Family Home
Sub Type Single Family Residence
Listing Status Sold
Purchase Type For Sale
Square Footage 1,644 sqft
Price per Sqft $142
Subdivision Emerson Park A B C D E K L M N
MLS Listing ID O5751847
Sold Date 04/24/19
Bedrooms 3
Full Baths 2
Construction Status Appraisal,Financing,Inspections
HOA Fees $103/mo
HOA Y/N Yes
Year Built 2012
Annual Tax Amount $2,192
Lot Size 6,969 Sqft
Acres 0.16
Lot Dimensions 123x55
Property Description
Well maintained cozy home in Emerson Park subdivision, with lots of green space and landscaping. This subdivision is located opposite the new Apopka Hospital in an area slated for development. Highways 414 and 429 provide easy access to city of Orlando, theme parks and Orlando International Airport. This home features rear loading garage, rear covered porch as well as a covered front porch. Enjoy morning coffee on the front porch overlooking the green space. Split bedroom plan with spacious master bedroom with wood floors and walk in closet.
Kitchen features granite counter tops and breakfast bar, overlooking the family and dining rooms. Investors please note the sub division will not allow leasing after December 31, 2020.
Location
State FL
County Orange
Community Emerson Park A B C D E K L M N
Zoning MIXED-EC
Interior
Interior Features Ceiling Fans(s), Stone Counters, Walk-In Closet(s)
Heating Central
Cooling Central Air
Flooring Ceramic Tile, Tile, Wood
Fireplace false
Appliance Dishwasher, Disposal, Range, Refrigerator
Laundry Inside, Laundry Room
Exterior
Exterior Feature Irrigation System
Garage Alley Access, Driveway, Garage Door Opener
Garage Spaces 2.0
Community Features Pool, Sidewalks
Utilities Available Cable Connected, Electricity Connected, Public, Sewer Connected, Street Lights, Underground Utilities
Amenities Available Clubhouse, Fitness Center, Park, Playground, Pool
Waterfront false
View Trees/Woods
Roof Type Shingle
Parking Type Alley Access, Driveway, Garage Door Opener
Attached Garage true
Garage true
Private Pool No
Building
Lot Description Paved
Foundation Slab
Lot Size Range Up to 10,889 Sq. Ft.
Sewer Public Sewer
Water None
Architectural Style Bungalow
Structure Type Block,Stucco
New Construction false
Construction Status Appraisal,Financing,Inspections
Schools
Elementary Schools Wheatley Elem
Middle Schools Wolf Lake Middle
High Schools Wekiva High
Others
Pets Allowed Yes
HOA Fee Include Common Area Taxes,Pool,Pool
Senior Community No
Ownership Fee Simple
Monthly Total Fees $103
Acceptable Financing Cash, Conventional, FHA
Membership Fee Required Required
Listing Terms Cash, Conventional, FHA
Num of Pet 2
Special Listing Condition None
Read Less Info
Want to know what your home might be worth? Contact us for a FREE valuation!

Our team is ready to help you sell your home for the highest possible price ASAP

© 2024 My Florida Regional MLS DBA Stellar MLS. All Rights Reserved.
Bought with KELLER WILLIAMS CLASSIC REALTY

"Molly's job is to find and attract mastery-based agents to the office, protect the culture, and make sure everyone is happy! "






