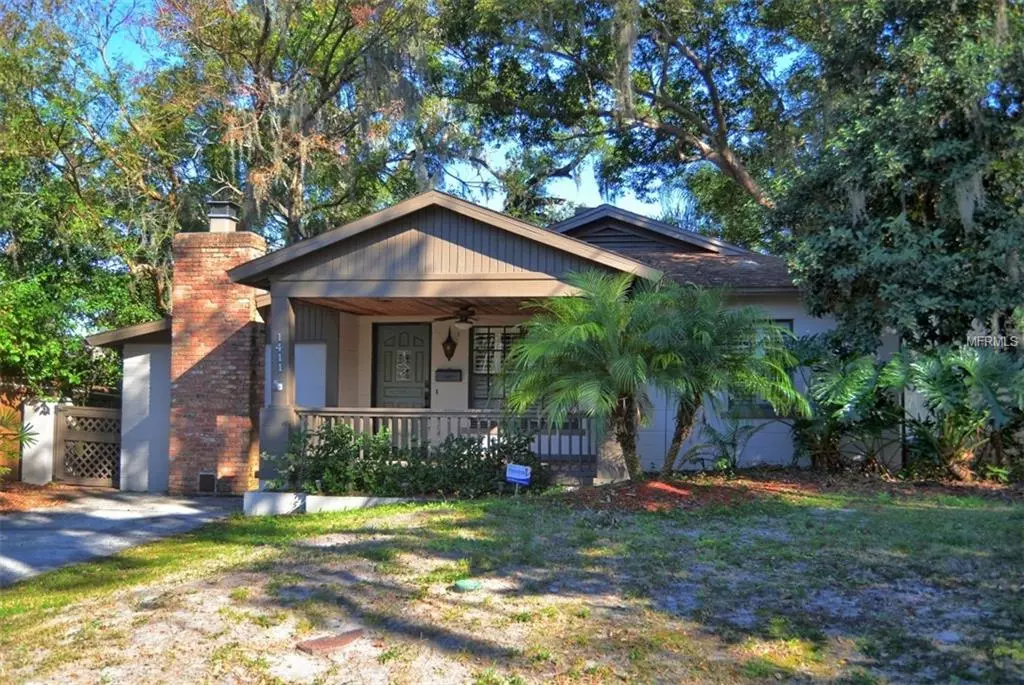$298,612
$315,000
5.2%For more information regarding the value of a property, please contact us for a free consultation.
2 Beds
2 Baths
1,343 SqFt
SOLD DATE : 02/28/2019
Key Details
Sold Price $298,612
Property Type Single Family Home
Sub Type Single Family Residence
Listing Status Sold
Purchase Type For Sale
Square Footage 1,343 sqft
Price per Sqft $222
Subdivision Lancaster Hills
MLS Listing ID O5734153
Sold Date 02/28/19
Bedrooms 2
Full Baths 2
Construction Status Appraisal,Financing,Inspections
HOA Y/N No
Year Built 1953
Annual Tax Amount $4,620
Lot Size 6,098 Sqft
Acres 0.14
Lot Dimensions 124'X50'
Property Description
One or more photo(s) has been virtually staged. $30,000 PRICE DROP! $7,500 BUYER BONUS TO USE FOR REMODELING, REDECORATING OR TO PAY CLOSING COST! READY TO MAKE GOOD ON YOUR NEW YEARS RESOLUTION? This ADORABLE, meticulously maintained, 1953, 2 bedroom/2 bathroom Delaney Park bungalow boasts beautiful original hardwood floors, plantation shutters, a wood burning fireplace, recently updated kitchen with newer appliances, and a separate space for your in home office. The washer and dryer are located indoors for easy access. Enjoy a glass of wine on your oversized wood deck shaded by mature oak trees and overlooking your spacious privacy fenced back yard. This home is walking distance to both Blankner K-8 and Boone High School and while situated on a quiet cul-de-sac in a well established neighborhood, it offers quick and easy access to I-4, the 408, downtown, multiple restaurants, shops, parks and services in the sought after SoDo area. The neighborhood park, Wadeview Park, has a Community Center complete with fitness room and pool. This could be your new address! Schedule a private tour today before its gone!
Location
State FL
County Orange
Community Lancaster Hills
Zoning R-1/T/AN
Rooms
Other Rooms Attic, Den/Library/Office, Family Room
Interior
Interior Features Built-in Features, Ceiling Fans(s), Living Room/Dining Room Combo, Pest Guard System, Skylight(s), Solid Surface Counters, Stone Counters, Thermostat, Vaulted Ceiling(s), Window Treatments
Heating Central, Electric, Heat Pump
Cooling Central Air
Flooring Ceramic Tile, Wood
Fireplaces Type Family Room, Wood Burning
Furnishings Unfurnished
Fireplace true
Appliance Dishwasher, Disposal, Dryer, Ice Maker, Microwave, Range, Refrigerator, Washer
Laundry Inside
Exterior
Exterior Feature Fence, Irrigation System, Rain Gutters
Garage Driveway
Utilities Available BB/HS Internet Available, Cable Available, Cable Connected, Electricity Available, Electricity Connected, Sewer Available, Sewer Connected, Street Lights
Waterfront false
Roof Type Shingle
Parking Type Driveway
Attached Garage false
Garage false
Private Pool No
Building
Lot Description City Limits, Paved
Story 1
Entry Level One
Foundation Crawlspace, Slab
Lot Size Range Up to 10,889 Sq. Ft.
Sewer Public Sewer
Water Public
Architectural Style Bungalow
Structure Type Block
New Construction false
Construction Status Appraisal,Financing,Inspections
Schools
Elementary Schools Blankner Elem
Middle Schools Blankner School (K-8)
High Schools Boone High
Others
Pets Allowed Yes
Senior Community No
Ownership Fee Simple
Acceptable Financing Cash, Conventional, FHA, VA Loan
Membership Fee Required None
Listing Terms Cash, Conventional, FHA, VA Loan
Special Listing Condition None
Read Less Info
Want to know what your home might be worth? Contact us for a FREE valuation!

Our team is ready to help you sell your home for the highest possible price ASAP

© 2024 My Florida Regional MLS DBA Stellar MLS. All Rights Reserved.
Bought with LEE ALAN GROUP

"Molly's job is to find and attract mastery-based agents to the office, protect the culture, and make sure everyone is happy! "






