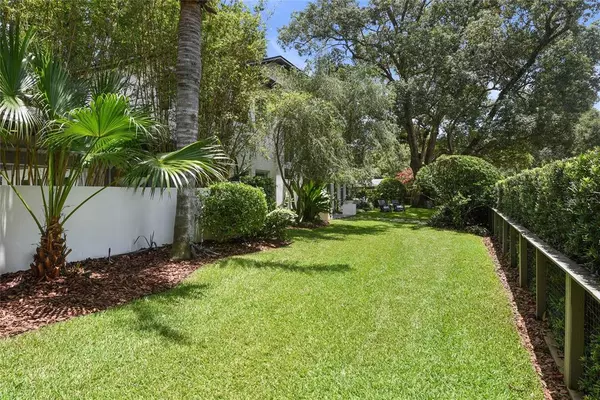$2,095,000
$2,095,000
For more information regarding the value of a property, please contact us for a free consultation.
5 Beds
6 Baths
4,027 SqFt
SOLD DATE : 12/10/2021
Key Details
Sold Price $2,095,000
Property Type Single Family Home
Sub Type Single Family Residence
Listing Status Sold
Purchase Type For Sale
Square Footage 4,027 sqft
Price per Sqft $520
Subdivision Woodmere Terrace Rep
MLS Listing ID O5958349
Sold Date 12/10/21
Bedrooms 5
Full Baths 5
Half Baths 1
Construction Status Financing,Inspections
HOA Y/N No
Year Built 2010
Annual Tax Amount $14,739
Lot Size 10,018 Sqft
Acres 0.23
Property Description
The definition of relaxed elegance. A remarkable collaboration by Phil Kean Design Group and Scout & Co. Lifestyle + Design resulted in a dreamy 4,027 SF custom built home in The Vias area, featuring five bedrooms, five full bathrooms, one half bathroom, a two car garage, a detached casita and a pool. Behind the front gate is an expansive yard full of mature landscaping, a privacy hedge and wide covered front porch with charming Dutch double doors. Upon entering, you will immediately recognize the extraordinary attention to detail. To the right of the foyer is a living area with a gas fireplace which opens to the kitchen and eat-in space. The well-equipped kitchen showcases gorgeous quartz countertops, custom wood cabinetry, DCS six-burner gas cooktop with a griddle, grill and double oven, two full size refrigerators and freezers, Bosch dishwasher, wine refrigerator and an island with seating. The formal dining room is adjacent to the kitchen creating a configuration ideal for entertaining family and guests. To the left of the foyer is a spacious formal living area that flows into the family room and opens seamlessly to the outside pool and entertaining areas with walls of pocketing glass sliders and a double sided, glass fireplace. A wet bar within the family room is equipped with an under counter refrigerator, ice maker, dishwasher and island seating making entertaining easy. The first floor master suite is located at the back of the home for privacy with views of the pool and a beautifully finished master bathroom. The master bathroom features a floating vanity with double sinks, a stand alone soaking tub, walk-in shower and a custom designed closet. Completing the downstairs is an additional bedroom, office and “Jack and Jill” bathroom as well as a laundry room and powder bath. The laundry/mud room was designed with ample cabinets for storage and an area for hanging and countertop space for folding. The powder room is tucked away for guest use across the hall from the laundry/mudroom for easy but private access from the main living areas. The stairwell to the second floor is an artful focal point with a statement light fixture. Two additional bedrooms, each with en-suite bathrooms are located upstairs and share a bonus space with stylish built-in shelving and french doors leading to a covered balcony with views of Lake Knowles. A detached casita located off the pool area with a full bathroom is the perfect space for an exercise room, guest suite or private office. The thoughtful details of this home will surpass your expectations and include fine interior finishings, recently refinished wood flooring, three central AC units, two outdoor patios and entertaining areas, and brand new roof! No detail was overlooked with the exquisite design that beautifully balances function and form.
Location
State FL
County Orange
Community Woodmere Terrace Rep
Zoning R-1AA
Rooms
Other Rooms Attic, Bonus Room, Family Room, Formal Dining Room Separate, Storage Rooms
Interior
Interior Features Built-in Features, Ceiling Fans(s), Eat-in Kitchen, Kitchen/Family Room Combo, Master Bedroom Main Floor, Solid Surface Counters, Stone Counters, Thermostat, Walk-In Closet(s), Wet Bar
Heating Central, Wall Units / Window Unit
Cooling Central Air, Wall/Window Unit(s)
Flooring Tile, Travertine, Wood
Fireplaces Type Gas, Family Room, Living Room
Furnishings Unfurnished
Fireplace true
Appliance Bar Fridge, Cooktop, Dishwasher, Disposal, Dryer, Electric Water Heater, Exhaust Fan, Ice Maker, Microwave, Range Hood, Refrigerator, Tankless Water Heater, Washer, Water Softener, Wine Refrigerator
Laundry Inside, Laundry Room
Exterior
Exterior Feature Balcony, Fence, French Doors, Irrigation System, Lighting, Outdoor Shower, Rain Gutters, Sliding Doors, Storage
Garage Driveway, Garage Door Opener, On Street
Garage Spaces 2.0
Fence Other, Stone, Vinyl
Pool In Ground, Lighting
Utilities Available Cable Available, Electricity Connected, Natural Gas Connected, Street Lights, Water Connected
Waterfront false
View Y/N 1
Roof Type Shingle
Parking Type Driveway, Garage Door Opener, On Street
Attached Garage false
Garage true
Private Pool Yes
Building
Lot Description Corner Lot, Level, Street Brick
Entry Level Two
Foundation Slab
Lot Size Range 0 to less than 1/4
Sewer Public Sewer
Water Public
Architectural Style Custom
Structure Type Stucco
New Construction false
Construction Status Financing,Inspections
Schools
Elementary Schools Lakemont Elem
Middle Schools Maitland Middle
High Schools Winter Park High
Others
Senior Community No
Ownership Fee Simple
Acceptable Financing Cash, Conventional
Listing Terms Cash, Conventional
Special Listing Condition None
Read Less Info
Want to know what your home might be worth? Contact us for a FREE valuation!

Our team is ready to help you sell your home for the highest possible price ASAP

© 2024 My Florida Regional MLS DBA Stellar MLS. All Rights Reserved.
Bought with ABSOLUTE REALTY GROUP, LLC

"Molly's job is to find and attract mastery-based agents to the office, protect the culture, and make sure everyone is happy! "






