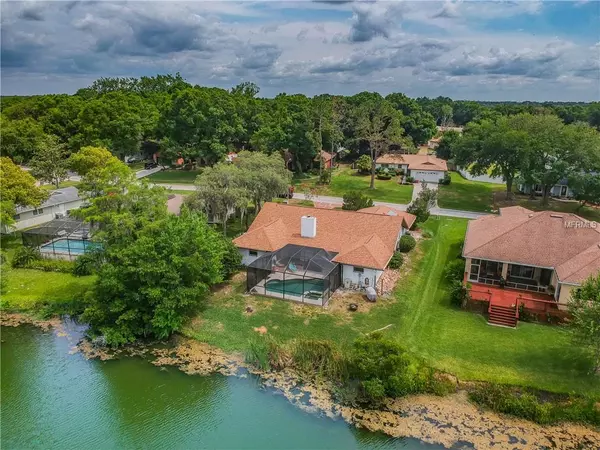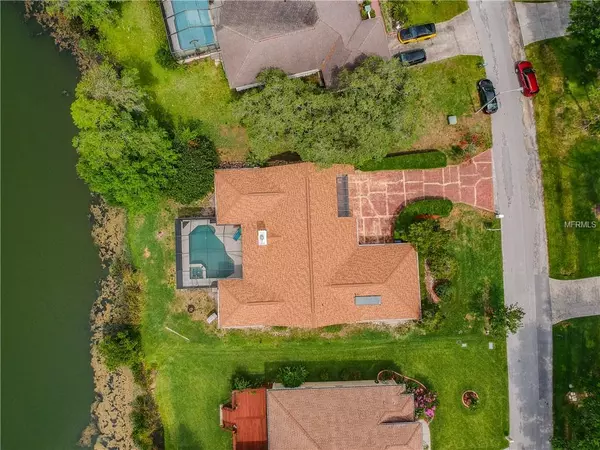$287,000
$295,000
2.7%For more information regarding the value of a property, please contact us for a free consultation.
3 Beds
3 Baths
2,390 SqFt
SOLD DATE : 08/05/2019
Key Details
Sold Price $287,000
Property Type Single Family Home
Sub Type Single Family Residence
Listing Status Sold
Purchase Type For Sale
Square Footage 2,390 sqft
Price per Sqft $120
Subdivision Lake Padgett Estates East
MLS Listing ID E2400746
Sold Date 08/05/19
Bedrooms 3
Full Baths 2
Half Baths 1
Construction Status No Contingency
HOA Fees $40/mo
HOA Y/N Yes
Year Built 1982
Annual Tax Amount $1,985
Lot Size 0.270 Acres
Acres 0.27
Property Description
**BRING ALL OFFERS** Relaxing in the living room of your LAKEFRONT, POOL/SPA Home, with BRAND NEW ROOF and Brand NEW POOL CAGE, with amazing views, you think to yourself, “It's so good to be home!" Working from home? Accomplish more in your Oversized home office with a Magical lake View in Lake Padgett Estate East Neighborhood zoned for A+ schools, on a quiet Cul-de-sac & Fishing lake, (Room count:5+). beautifully landscaped front yard with a neat driveway. As you walk into the foyer you'll see this large living room & dining room centered around the fireplace, overlooking the pool/spa area with the beautiful lanai. Notice the Beautiful wood walls that add a natural element to the character of this home. The amazing tiled floor through-out the home & carpeted bedrooms add warmth & cozy feeling. Wooden pillars give just enough separation to the dining & family room. Your kitchen includes dual kitchen sink with all stainless steel appliances & kitchen bar. The Master Bedroom has plenty of room for a king-sized bed & other furnishings. The Master Bathroom has a jetted garden tub with a walk-in California Closet. Two additional bedrooms offer space for your family or a guest bedroom. Lake Padget Estates East: Deed restricted community offers a private clubhouse with bar & lounge, public library, baseball, football & tennis courts, Olympic-size pool & gymnasium & running track. Tampa Premium Outlets are 7 miles away. All it needs is your personal updates, care & love! Let's make it your own home today!
Location
State FL
County Pasco
Community Lake Padgett Estates East
Zoning R2
Rooms
Other Rooms Attic, Bonus Room, Den/Library/Office, Florida Room
Interior
Interior Features Living Room/Dining Room Combo, Open Floorplan, Solid Wood Cabinets, Split Bedroom, Stone Counters, Thermostat, Walk-In Closet(s), Window Treatments
Heating Central, Exhaust Fan, Heat Pump
Cooling Central Air
Flooring Carpet, Ceramic Tile
Fireplaces Type Electric, Family Room, Non Wood Burning
Furnishings Unfurnished
Fireplace true
Appliance Convection Oven, Cooktop, Dishwasher, Disposal, Exhaust Fan, Microwave, Range, Refrigerator, Solar Hot Water, Solar Hot Water, Trash Compactor
Laundry In Garage
Exterior
Exterior Feature French Doors, Lighting, Rain Gutters
Parking Features Driveway, Garage Door Opener, Garage Faces Side
Garage Spaces 2.0
Pool Auto Cleaner, Gunite, In Ground, Lighting, Screen Enclosure, Tile
Community Features Association Recreation - Owned, Deed Restrictions, Fishing, Golf Carts OK, Playground, Pool, Racquetball, Tennis Courts, Waterfront, Wheelchair Access
Utilities Available BB/HS Internet Available, Cable Available, Cable Connected, Electricity Connected, Sewer Connected, Street Lights, Underground Utilities, Water Available
Amenities Available Cable TV, Clubhouse, Fitness Center, Park, Playground, Pool, Racquetball, Recreation Facilities, Shuffleboard Court, Tennis Court(s), Vehicle Restrictions, Wheelchair Access
Waterfront Description Lake
View Y/N 1
Water Access 1
Water Access Desc Lake
View Pool, Water
Roof Type Shingle
Porch Enclosed, Patio, Rear Porch, Screened
Attached Garage true
Garage true
Private Pool Yes
Building
Lot Description Conservation Area, Level, Near Golf Course
Entry Level One
Foundation Slab
Lot Size Range 1/4 Acre to 21779 Sq. Ft.
Sewer Public Sewer
Water Public
Structure Type Block,Cement Siding,ICFs (Insulated Concrete Forms),Stucco
New Construction false
Construction Status No Contingency
Schools
Elementary Schools Pine View Elementary-Po
Middle Schools Pine View Middle-Po
High Schools Land O' Lakes High-Po
Others
Pets Allowed Yes
HOA Fee Include Common Area Taxes,Pool,Escrow Reserves Fund,Insurance,Management,Pool,Recreational Facilities
Senior Community No
Ownership Fee Simple
Monthly Total Fees $40
Acceptable Financing Cash, Conventional, FHA
Membership Fee Required Required
Listing Terms Cash, Conventional, FHA
Special Listing Condition None
Read Less Info
Want to know what your home might be worth? Contact us for a FREE valuation!

Our team is ready to help you sell your home for the highest possible price ASAP

© 2025 My Florida Regional MLS DBA Stellar MLS. All Rights Reserved.
Bought with FUTURE HOME REALTY INC
"Molly's job is to find and attract mastery-based agents to the office, protect the culture, and make sure everyone is happy! "






