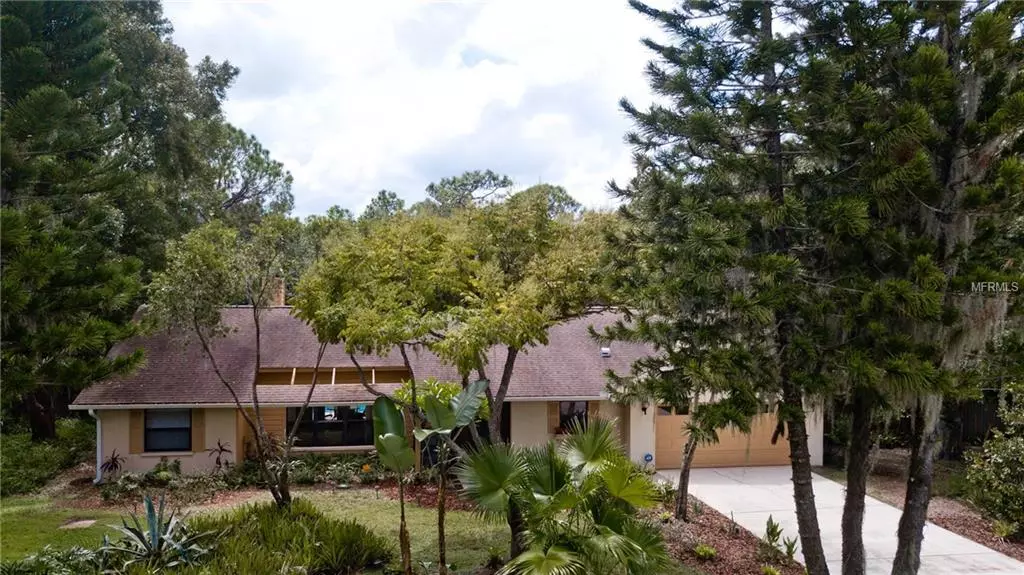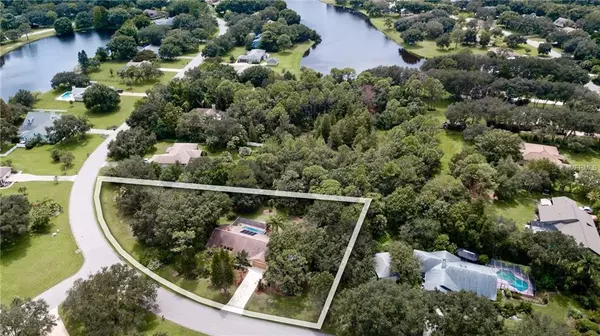$315,000
$310,000
1.6%For more information regarding the value of a property, please contact us for a free consultation.
3 Beds
2 Baths
1,886 SqFt
SOLD DATE : 01/02/2019
Key Details
Sold Price $315,000
Property Type Single Family Home
Sub Type Single Family Residence
Listing Status Sold
Purchase Type For Sale
Square Footage 1,886 sqft
Price per Sqft $167
Subdivision Mill Creek Ph I
MLS Listing ID A4414042
Sold Date 01/02/19
Bedrooms 3
Full Baths 2
Construction Status Financing,Inspections
HOA Fees $31/ann
HOA Y/N Yes
Year Built 1988
Annual Tax Amount $1,909
Lot Size 1.100 Acres
Acres 1.1
Property Description
BACK ON THE MARKET! Calling all nature lovers! This delightful 3/2/2 pool home sits on over 1 acre of mature lush landscaping with views of the lake from your front windows and a nature preserve behind you – it's just like living in a beautiful park with a private setting and almost 400 feet of frontal footage! With your personal decorating touches, this home will have your name on it! And if you are looking for a neighborhood with a real sense of community, this is it. Conveniently located to I-75 for an easy commute to points north or south and only about 30 minutes from the sugar sand beaches of Anna Maria Island. Be sure to check this one out – you'll be glad you did! One year Old Republic home warranty valued up to $425 is being provided.
Location
State FL
County Manatee
Community Mill Creek Ph I
Zoning PDR
Direction E
Interior
Interior Features Cathedral Ceiling(s), Ceiling Fans(s), L Dining, Open Floorplan, Split Bedroom, Thermostat, Walk-In Closet(s), Window Treatments
Heating Central, Electric, Heat Pump
Cooling Central Air
Flooring Carpet, Ceramic Tile
Fireplaces Type Wood Burning
Furnishings Unfurnished
Fireplace true
Appliance Dishwasher, Disposal, Dryer, Electric Water Heater, Kitchen Reverse Osmosis System, Microwave, Range, Refrigerator, Washer
Laundry In Garage, In Kitchen
Exterior
Exterior Feature Fence, Sliding Doors, Storage
Parking Features Driveway, Garage Door Opener, Oversized
Garage Spaces 2.0
Pool Fiberglass, Heated, In Ground, Pool Sweep, Salt Water, Solar Cover
Community Features Deed Restrictions
Utilities Available BB/HS Internet Available, Cable Connected, Electricity Connected, Phone Available, Solar, Street Lights, Underground Utilities, Water Available
View Y/N 1
View Park/Greenbelt, Pool, Trees/Woods
Roof Type Shingle
Porch Covered, Front Porch, Patio, Screened
Attached Garage true
Garage true
Private Pool Yes
Building
Lot Description In County, Level, Oversized Lot, Paved
Story 1
Entry Level One
Foundation Slab
Lot Size Range One + to Two Acres
Sewer Septic Tank
Water Public
Architectural Style Ranch
Structure Type Block,Stucco
New Construction false
Construction Status Financing,Inspections
Others
Pets Allowed Yes
HOA Fee Include Common Area Taxes
Senior Community No
Ownership Fee Simple
Acceptable Financing Cash, Conventional, VA Loan
Membership Fee Required Required
Listing Terms Cash, Conventional, VA Loan
Special Listing Condition None
Read Less Info
Want to know what your home might be worth? Contact us for a FREE valuation!

Our team is ready to help you sell your home for the highest possible price ASAP

© 2025 My Florida Regional MLS DBA Stellar MLS. All Rights Reserved.
Bought with REDFIN CORPORATION
"Molly's job is to find and attract mastery-based agents to the office, protect the culture, and make sure everyone is happy! "






