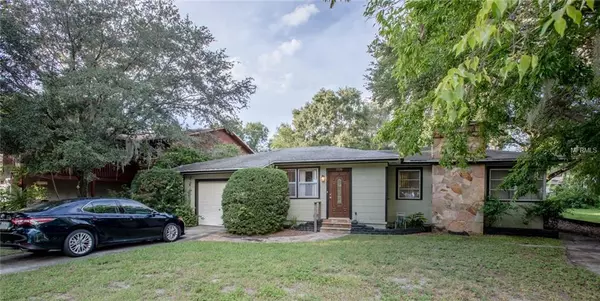$207,000
$207,000
For more information regarding the value of a property, please contact us for a free consultation.
3 Beds
2 Baths
1,479 SqFt
SOLD DATE : 12/20/2018
Key Details
Sold Price $207,000
Property Type Single Family Home
Sub Type Single Family Residence
Listing Status Sold
Purchase Type For Sale
Square Footage 1,479 sqft
Price per Sqft $139
Subdivision Glenwood
MLS Listing ID U8019569
Sold Date 12/20/18
Bedrooms 3
Full Baths 2
Construction Status Inspections
HOA Y/N No
Year Built 1952
Annual Tax Amount $699
Lot Size 10,454 Sqft
Acres 0.24
Lot Dimensions 70x144
Property Description
Quiet, Suburban Sanctuary! If you're looking for peaceful surroundings, this recently updated 3 bedroom, 2 bath home is nestled among stately oak trees on a large lot, across from a community nature park with only one adjacent neighbor. Enter through the beautiful, etched glass front door and enjoy the look and feel of a flagstone walkway, a magnificent wood burning fireplace with stone hearth and a completely updated (2017) kitchen featuring solid wood cabinetry, soft close drawers, pass-through bar, hidden pantry, upgraded lighting and stainless steel appliances. Durable hardwood floors from the 1950's can handle kids and pets with ease. Entertain family and friends with the flexibility of your Florida room/dining room that offers access to the backyard while flowing naturally from the kitchen. Spacious bedrooms feature original wood flooring and ample closet space. Bathrooms offer your choice of a shower/tub combo or private shower stall. Step outside to your fully fenced backyard where you can easily add a hot tub, playground and so much more. Fully attached garage stores all your lawn equipment, work tools and vehicles. Did we mention no HOA? All the while close by to area favorites including the Countryside shopping and dining district, Downtown Dunedin and a quick drive to award-winning Clearwater Beach! Don't hesitate, call today for your private viewing.
Location
State FL
County Pinellas
Community Glenwood
Zoning 0110
Rooms
Other Rooms Attic, Family Room, Formal Dining Room Separate
Interior
Interior Features Built-in Features, Ceiling Fans(s), Eat-in Kitchen, Solid Wood Cabinets, Split Bedroom, Thermostat, Walk-In Closet(s), Window Treatments
Heating Central, Electric
Cooling Central Air
Flooring Brick, Carpet, Ceramic Tile, Wood
Fireplaces Type Family Room, Wood Burning
Furnishings Unfurnished
Fireplace true
Appliance Dishwasher, Disposal, Dryer, Electric Water Heater, Microwave, Range, Refrigerator, Washer
Laundry In Garage
Exterior
Exterior Feature Fence, Sliding Doors
Parking Features Driveway, Parking Pad
Garage Spaces 1.0
Utilities Available Cable Connected, Electricity Connected, Sewer Connected, Street Lights
View Park/Greenbelt, Trees/Woods
Roof Type Shingle
Porch Deck, Rear Porch
Attached Garage true
Garage true
Private Pool No
Building
Lot Description Conservation Area, FloodZone, City Limits, Level, Paved
Entry Level One
Foundation Slab
Lot Size Range Up to 10,889 Sq. Ft.
Sewer Public Sewer
Water Public
Architectural Style Florida
Structure Type Siding,Wood Frame
New Construction false
Construction Status Inspections
Schools
Elementary Schools Skycrest Elementary-Pn
Middle Schools Dunedin Highland Middle-Pn
High Schools Clearwater High-Pn
Others
Pets Allowed Yes
Senior Community No
Pet Size Extra Large (101+ Lbs.)
Ownership Fee Simple
Acceptable Financing Cash, Conventional
Membership Fee Required None
Listing Terms Cash, Conventional
Special Listing Condition None
Read Less Info
Want to know what your home might be worth? Contact us for a FREE valuation!

Our team is ready to help you sell your home for the highest possible price ASAP

© 2025 My Florida Regional MLS DBA Stellar MLS. All Rights Reserved.
Bought with SUNSTAR REAL ESTATE LLC
"Molly's job is to find and attract mastery-based agents to the office, protect the culture, and make sure everyone is happy! "






