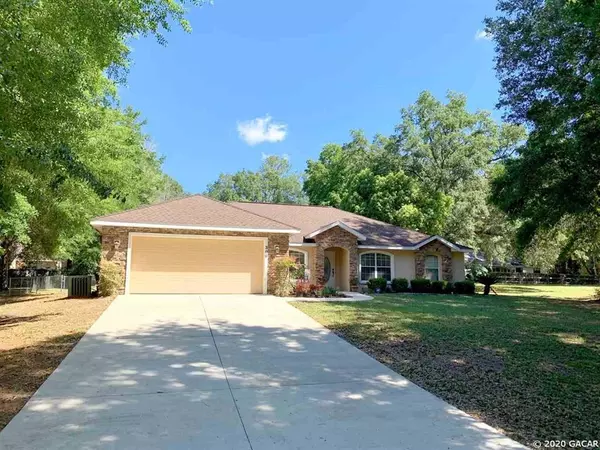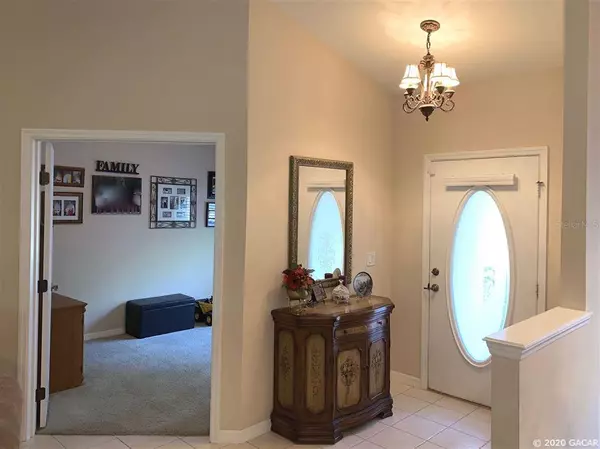$247,000
$247,000
For more information regarding the value of a property, please contact us for a free consultation.
3 Beds
2 Baths
2,159 SqFt
SOLD DATE : 07/27/2020
Key Details
Sold Price $247,000
Property Type Single Family Home
Sub Type Single Family Residence
Listing Status Sold
Purchase Type For Sale
Square Footage 2,159 sqft
Price per Sqft $114
Subdivision Northwood
MLS Listing ID GC433695
Sold Date 07/27/20
Bedrooms 3
Full Baths 2
HOA Y/N No
Year Built 2005
Annual Tax Amount $2,035
Lot Size 0.500 Acres
Acres 0.5
Property Description
Overload on the curb appeal here on this half-acre lot in Williston! Attractive stone and stucco facade, 3 BR 2 Bath home on quiet cul-de-sac is just waiting to be your new home! Popular spacious floor plan features a large kitchen with wrap around island open to both dining and living areas. Additional dining option in the cozy kitchen nook situated just perfect to enjoy a peaceful view of the landscaped & fenced backyard. Split bedroom plan with a graciously sized master bedroom with large walk in closet and nicely appointed master bath, is complemented on the opposite end with two 12 x 13+ bedrooms with a second bath. Flex space right off the foyer and living room may be used as a 4th Bedroom, office, playroom, sewing/craft room, etc., and offers a quiet space if needed via double solid doors. Covered back lanai, accessed through the kitchen nook area, or through french doors in living room, creates yet an additional area for dining, relaxing, cooking or playing. 2-car attached garage also adds lots of storage room! And the back yard is completely fenced to contain any 2-legged or 4-legged critters running around! This well maintained home is sure to please!!
Location
State FL
County Levy
Community Northwood
Rooms
Other Rooms Den/Library/Office, Great Room
Interior
Interior Features Ceiling Fans(s), Eat-in Kitchen, Living Room/Dining Room Combo, Master Bedroom Main Floor, Split Bedroom, Vaulted Ceiling(s)
Heating Central, Electric
Flooring Carpet, Tile
Appliance Dishwasher, Dryer, Electric Water Heater, Microwave, Oven, Refrigerator, Washer
Laundry Laundry Room
Exterior
Exterior Feature French Doors, Other
Garage Driveway, Garage Door Opener, Other
Garage Spaces 2.0
Fence Chain Link
Community Features Deed Restrictions
Utilities Available Water - Multiple Meters
Roof Type Shingle
Parking Type Driveway, Garage Door Opener, Other
Attached Garage true
Garage true
Private Pool No
Building
Lot Description Cul-De-Sac
Foundation Slab
Lot Size Range 1/2 to less than 1
Builder Name Triple Crown Homes
Sewer Septic Tank
Architectural Style Other, Traditional
Structure Type Brick,Concrete,Stone,Stucco
Others
Acceptable Financing Cash, Conventional
Membership Fee Required None
Listing Terms Cash, Conventional
Read Less Info
Want to know what your home might be worth? Contact us for a FREE valuation!

Our team is ready to help you sell your home for the highest possible price ASAP

© 2024 My Florida Regional MLS DBA Stellar MLS. All Rights Reserved.
Bought with Cookie King Real Estate Inc.

"Molly's job is to find and attract mastery-based agents to the office, protect the culture, and make sure everyone is happy! "






