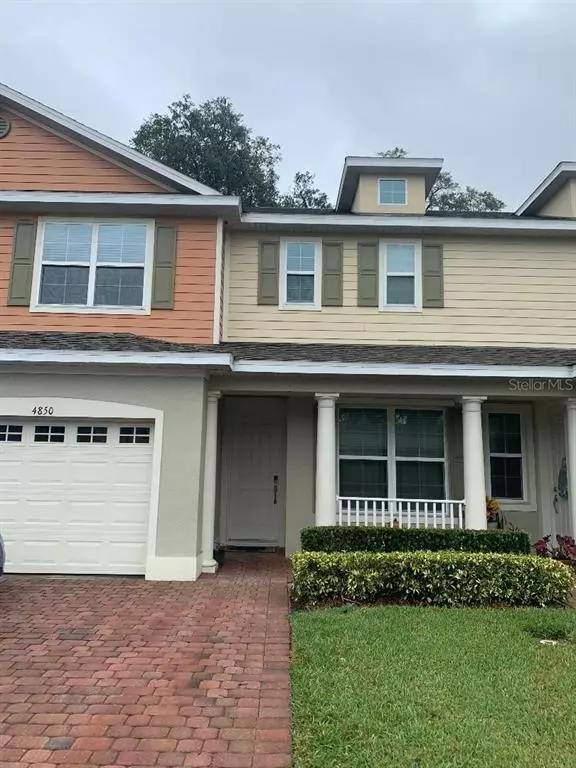$281,000
$274,900
2.2%For more information regarding the value of a property, please contact us for a free consultation.
3 Beds
3 Baths
1,832 SqFt
SOLD DATE : 12/02/2021
Key Details
Sold Price $281,000
Property Type Townhouse
Sub Type Townhouse
Listing Status Sold
Purchase Type For Sale
Square Footage 1,832 sqft
Price per Sqft $153
Subdivision Battaglia
MLS Listing ID S5058840
Sold Date 12/02/21
Bedrooms 3
Full Baths 2
Half Baths 1
Construction Status Appraisal,Financing,Inspections
HOA Fees $135/qua
HOA Y/N Yes
Year Built 2016
Annual Tax Amount $2,634
Lot Size 1,742 Sqft
Acres 0.04
Property Description
2 story Townhouse in Battaglia Community. Offering 3 Bedrooms, 2 1/2 bathrooms, 1 car garage but you also have enough parking for two cars in your driveway. You will love the floor plan and open concept space from the kitchen towards the dining and family room. The breakfast bar and nook give you a lot of space to gather with family and friends. Ceramic tiles on the 1st floor and wet areas. Carpets have been removed and laminate flooring on the second floor. The master bath includes a large step-in garden tub, separate shower, large walk-in closet, his/her vanity.
You'll love the fact that the community pool is right outside your doorsteps. It's almost like having your own pool. You can watch the kids from your master bedroom window while they are at the pool. HOA covers community pool maintenance and landscaping. Walking distance to stores, restaurants, East Lake Toho lakefront park, schools, public transportation, easy access to Florida Turnpike.
Location
State FL
County Osceola
Community Battaglia
Zoning SR3
Interior
Interior Features Ceiling Fans(s), High Ceilings, Living Room/Dining Room Combo, Dormitorio Principal Arriba, Open Floorplan, Stone Counters
Heating Central, Electric
Cooling Central Air
Flooring Ceramic Tile, Laminate
Fireplace false
Appliance Dishwasher, Disposal, Electric Water Heater, Microwave, Range, Refrigerator
Laundry Laundry Closet
Exterior
Exterior Feature Sliding Doors
Garage Garage Door Opener
Garage Spaces 1.0
Fence Vinyl
Community Features Deed Restrictions, Pool
Utilities Available Public
Waterfront false
Roof Type Shingle
Parking Type Garage Door Opener
Attached Garage true
Garage true
Private Pool No
Building
Lot Description In County, Paved
Story 2
Entry Level Two
Foundation Slab
Lot Size Range 0 to less than 1/4
Builder Name Snow Construction
Sewer Public Sewer
Water Public
Structure Type Block,Stucco,Wood Frame
New Construction false
Construction Status Appraisal,Financing,Inspections
Schools
Elementary Schools Neptune Elementary
Middle Schools Neptune Middle (6-8)
High Schools St. Cloud High School
Others
Pets Allowed Breed Restrictions, Yes
HOA Fee Include Pool,Maintenance Structure,Maintenance Grounds
Senior Community No
Ownership Fee Simple
Monthly Total Fees $135
Acceptable Financing Cash, Conventional, FHA, VA Loan
Membership Fee Required Required
Listing Terms Cash, Conventional, FHA, VA Loan
Num of Pet 2
Special Listing Condition None
Read Less Info
Want to know what your home might be worth? Contact us for a FREE valuation!

Our team is ready to help you sell your home for the highest possible price ASAP

© 2024 My Florida Regional MLS DBA Stellar MLS. All Rights Reserved.
Bought with COLDWELL BANKER REALTY

"Molly's job is to find and attract mastery-based agents to the office, protect the culture, and make sure everyone is happy! "






