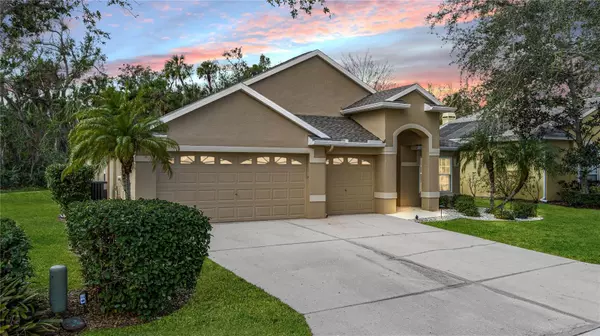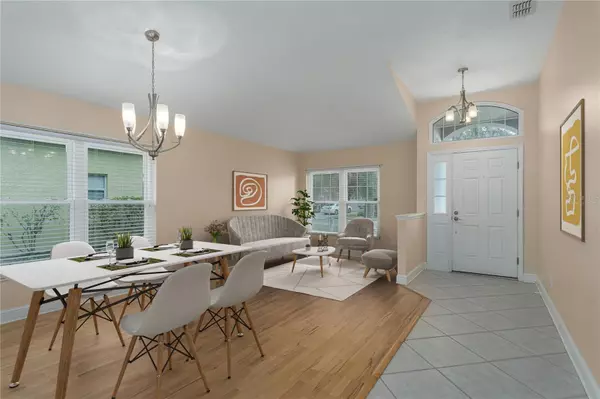4 Beds
2 Baths
2,166 SqFt
4 Beds
2 Baths
2,166 SqFt
OPEN HOUSE
Sun Jan 19, 1:00pm - 3:00pm
Key Details
Property Type Single Family Home
Sub Type Single Family Residence
Listing Status Active
Purchase Type For Sale
Square Footage 2,166 sqft
Price per Sqft $230
Subdivision Fairways At Imperial Lakewoods 1A1
MLS Listing ID A4634927
Bedrooms 4
Full Baths 2
HOA Fees $297
HOA Y/N Yes
Originating Board Stellar MLS
Year Built 2000
Annual Tax Amount $813
Lot Size 9,583 Sqft
Acres 0.22
Property Description
This 4-bedroom, 2-bathroom gem on a quiet dead-end street offers the perfect combination of style, comfort, and peace of mind. The home boasts a new roof (2024), new HVAC system (2023), and a freshly painted exterior (2024), ensuring worry-free living for years to come. Plus, impact windows throughout provide added security and energy efficiency.
The thoughtfully designed floor plan includes two spacious living areas, offering flexibility for entertaining, relaxing, or working from home. The primary suite is a peaceful retreat, while the open kitchen overlooks the living area and flows seamlessly to the screened lanai.
Step outside to your private paradise featuring a heated pool and spa, perfect for year-round enjoyment. The wooded backyard enhances your sense of privacy, creating a serene oasis.
Additional highlights include a 3-car garage, low HOA fees, and a prime location with easy access to I-75 and I-275. Commuting to St. Petersburg, Tampa, or Sarasota has never been easier.
With its blend of modern updates, unbeatable location, and Florida charm, this home is more than just a place to live—it's a lifestyle. Don't miss out on this incredible opportunity! Schedule your showing today.
Location
State FL
County Manatee
Community Fairways At Imperial Lakewoods 1A1
Zoning PDC/PDR
Interior
Interior Features Ceiling Fans(s), High Ceilings, Kitchen/Family Room Combo, Open Floorplan, Primary Bedroom Main Floor, Split Bedroom, Thermostat, Walk-In Closet(s)
Heating Central
Cooling Central Air
Flooring Carpet, Hardwood, Tile
Furnishings Unfurnished
Fireplace false
Appliance Dishwasher, Disposal, Dryer, Electric Water Heater, Microwave, Range, Refrigerator, Washer
Laundry Laundry Room
Exterior
Exterior Feature Irrigation System, Lighting, Private Mailbox, Rain Gutters, Sliding Doors
Garage Spaces 3.0
Pool Child Safety Fence, Gunite, Heated, In Ground, Screen Enclosure
Utilities Available Cable Connected, Electricity Connected, Propane, Sewer Connected, Sprinkler Meter, Underground Utilities, Water Connected
View Trees/Woods
Roof Type Shingle
Porch Rear Porch, Screened
Attached Garage true
Garage true
Private Pool Yes
Building
Lot Description Cul-De-Sac, In County, Landscaped, Level, Near Golf Course, Street Dead-End, Paved
Story 1
Entry Level One
Foundation Slab
Lot Size Range 0 to less than 1/4
Sewer Public Sewer
Water Public
Architectural Style Florida
Structure Type Block,Stucco
New Construction false
Schools
Elementary Schools Virgil Mills Elementary
Middle Schools Buffalo Creek Middle
High Schools Palmetto High
Others
Pets Allowed Yes
Senior Community No
Ownership Fee Simple
Monthly Total Fees $49
Acceptable Financing Cash, Conventional, FHA, VA Loan
Membership Fee Required Required
Listing Terms Cash, Conventional, FHA, VA Loan
Special Listing Condition None

"Molly's job is to find and attract mastery-based agents to the office, protect the culture, and make sure everyone is happy! "






