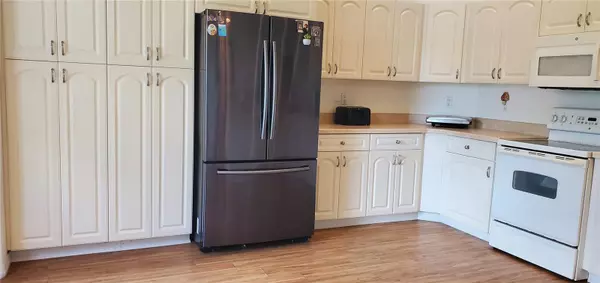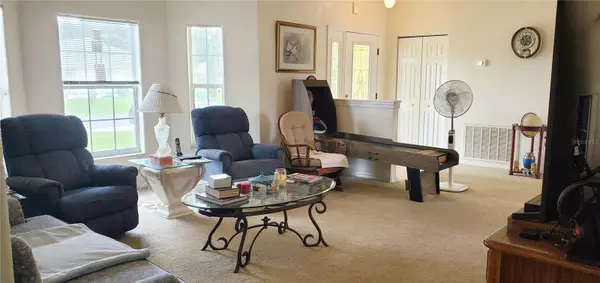
3 Beds
2 Baths
1,772 SqFt
3 Beds
2 Baths
1,772 SqFt
Key Details
Property Type Single Family Home
Sub Type Single Family Residence
Listing Status Active
Purchase Type For Sale
Square Footage 1,772 sqft
Price per Sqft $141
Subdivision Hardwood Trls
MLS Listing ID S5111770
Bedrooms 3
Full Baths 2
HOA Fees $236/mo
HOA Y/N Yes
Originating Board Stellar MLS
Year Built 2006
Annual Tax Amount $1,918
Lot Size 8,276 Sqft
Acres 0.19
Lot Dimensions 75x111
Property Description
Location
State FL
County Marion
Community Hardwood Trls
Zoning PUD
Interior
Interior Features Ceiling Fans(s), Vaulted Ceiling(s), Walk-In Closet(s)
Heating Central
Cooling Central Air
Flooring Carpet, Ceramic Tile
Fireplace false
Appliance Dishwasher, Microwave, Range, Refrigerator
Laundry Laundry Room
Exterior
Exterior Feature Other
Garage Spaces 2.0
Community Features Clubhouse, Deed Restrictions
Utilities Available Cable Available, Public
Amenities Available Clubhouse, Fitness Center, Pool
Waterfront false
Roof Type Roof Over,Shingle
Attached Garage true
Garage true
Private Pool No
Building
Story 1
Entry Level One
Foundation Slab
Lot Size Range 0 to less than 1/4
Sewer Public Sewer
Water Public
Structure Type Block,Stucco
New Construction false
Others
Pets Allowed Yes
HOA Fee Include Cable TV,Internet
Senior Community Yes
Ownership Fee Simple
Monthly Total Fees $236
Acceptable Financing Cash, Conventional, FHA, VA Loan
Membership Fee Required Required
Listing Terms Cash, Conventional, FHA, VA Loan
Special Listing Condition None


"Molly's job is to find and attract mastery-based agents to the office, protect the culture, and make sure everyone is happy! "






